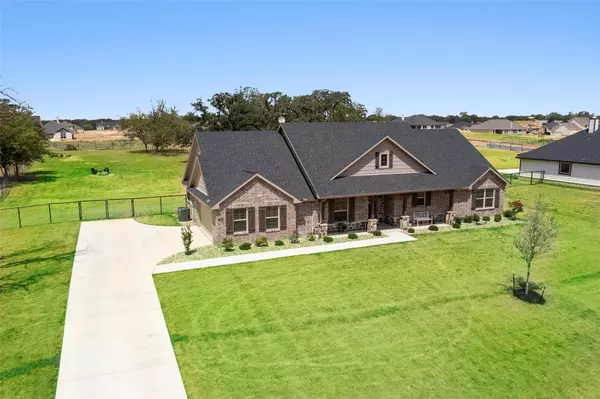For more information regarding the value of a property, please contact us for a free consultation.
1268 County Road 4797 Springtown, TX 76082
Want to know what your home might be worth? Contact us for a FREE valuation!

Our team is ready to help you sell your home for the highest possible price ASAP
Key Details
Property Type Single Family Home
Sub Type Single Family Residence
Listing Status Sold
Purchase Type For Sale
Square Footage 2,139 sqft
Price per Sqft $194
Subdivision Regent Park Ph 1
MLS Listing ID 20133432
Sold Date 12/09/22
Style Traditional
Bedrooms 4
Full Baths 2
HOA Fees $31/ann
HOA Y/N Mandatory
Year Built 2020
Annual Tax Amount $8,295
Lot Size 1.025 Acres
Acres 1.025
Lot Dimensions 154'x295'x154'x294'
Property Description
1.025 Acres of Springtown Country living and No City Taxes! Backyard is Completely Fenced in with a sturdy Pipe Fence valued at $25,000. Natural light shines through the Custom Blinds that have been installed throughout. Modern Farmhouse hospitality greets your guests from the large front porch into the open living room with tall soaring ceilings and cozy wood-burning fireplace. The spacious kitchen has custom cabinets, well organized walk-in pantry, oversized island and a dining room large enough for family gatherings. This amazing home has Four bedrooms with one utilized as a work-at-home office. The owners suite has a very large bathroom retreat with dual sinks, garden tub, separate shower and a huge walk in closet. Mud room custom cabinetry. Mature shade trees, large covered back porch. Enjoy Fall evenings sitting in front of the Outside Fire Pit. Favorite Front Porch coffee time watching the cows across the road. Stunning Light and Bright Home with great upgrades!
Location
State TX
County Wise
Direction From Hwy 199 in Springtown, turn North on Hwy 51 and then turn right on CR 4898 and right on CR 4797.
Rooms
Dining Room 1
Interior
Interior Features Cable TV Available, Decorative Lighting, Eat-in Kitchen, Flat Screen Wiring, Granite Counters, High Speed Internet Available, Kitchen Island, Open Floorplan, Pantry, Smart Home System, Vaulted Ceiling(s), Walk-In Closet(s)
Heating Central, Electric, Fireplace(s), Heat Pump
Cooling Ceiling Fan(s), Central Air, Electric, Heat Pump
Flooring Carpet, Ceramic Tile
Fireplaces Number 1
Fireplaces Type Wood Burning
Equipment Satellite Dish
Appliance Dishwasher, Disposal, Electric Cooktop, Electric Oven, Electric Water Heater, Microwave, Plumbed for Ice Maker, Refrigerator, Vented Exhaust Fan
Heat Source Central, Electric, Fireplace(s), Heat Pump
Laundry Electric Dryer Hookup, Utility Room, Full Size W/D Area, Washer Hookup
Exterior
Exterior Feature Covered Patio/Porch, Fire Pit, Rain Gutters, Lighting
Garage Spaces 2.0
Fence Back Yard, Pipe
Utilities Available Aerobic Septic, Cable Available, Electricity Connected, Individual Water Meter, Phone Available, Private Water, Septic
Roof Type Composition
Parking Type Garage Single Door, Garage, Garage Door Opener, Garage Faces Side
Garage Yes
Building
Lot Description Acreage, Few Trees, Landscaped, Lrg. Backyard Grass, Many Trees, Oak, Sprinkler System
Story One
Foundation Slab
Structure Type Brick,Rock/Stone
Schools
Elementary Schools Springtown
Middle Schools Springtown
High Schools Springtown
School District Springtown Isd
Others
Restrictions Deed
Ownership Woods
Acceptable Financing Cash, Conventional, FHA, VA Loan
Listing Terms Cash, Conventional, FHA, VA Loan
Financing FHA
Special Listing Condition Aerial Photo, Deed Restrictions, Survey Available
Read Less

©2024 North Texas Real Estate Information Systems.
Bought with Holly Oestereich • Keller Williams Realty
GET MORE INFORMATION




