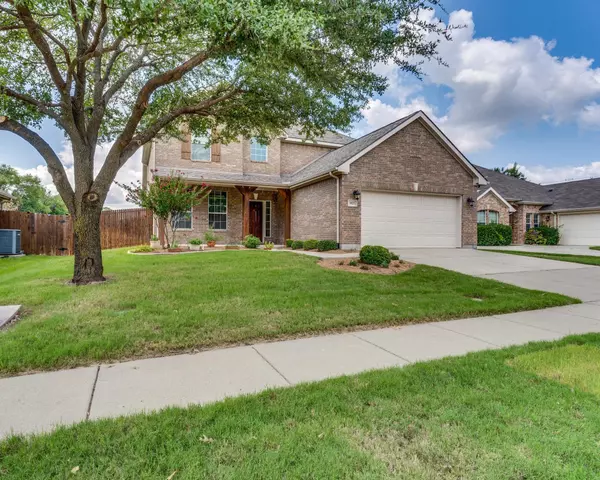For more information regarding the value of a property, please contact us for a free consultation.
3025 Glenbrook Drive Midlothian, TX 76065
Want to know what your home might be worth? Contact us for a FREE valuation!

Our team is ready to help you sell your home for the highest possible price ASAP
Key Details
Property Type Single Family Home
Sub Type Single Family Residence
Listing Status Sold
Purchase Type For Sale
Square Footage 3,191 sqft
Price per Sqft $135
Subdivision Lawson Farms Ph 1
MLS Listing ID 20157817
Sold Date 12/29/22
Style Contemporary/Modern
Bedrooms 4
Full Baths 3
Half Baths 1
HOA Fees $16
HOA Y/N Mandatory
Year Built 2009
Annual Tax Amount $6,981
Lot Size 7,492 Sqft
Acres 0.172
Lot Dimensions 70X114
Property Description
Back on the Market, buyer's financing fell through. Seller offering 10K towards buyers interest rate buy down with full price offer! Spacious home with 4 bedrooms, 3.5 baths, office, and 2nd living area; formal dining room and an eat in kitchen. Kitchen has stainless steel appliances and 12X12 ceramic tile flooring. Wood floors on the bottom floor except for the wet areas. The upstairs flex space and all bedrooms have carpet. The Master bedroom is located downstairs and has an ensuite bath with a huge walk in closet. The home has a 2 car garage, a cozy front porch and a small patio in the backyard. There is also a neighborhood pool as well as walking paths. The walking paths lead to the new multimillion dollar Midlothian Community Park! (This beautiful city park is equipped with a splash pad, amphitheater, pond and sports complex!) Roof is 2 years old; HVAC maintenanced regularly; NEW SHOWER GLASS INSTALLED; ceiling fans in all bedrooms; 2 water heaters; 2 AC units
Location
State TX
County Ellis
Community Community Pool, Curbs, Jogging Path/Bike Path, Perimeter Fencing, Playground, Sidewalks
Direction I-35E South to Hwy 67 South to Hwy 287 bypass South, exit FM 663 South for a quarter of a mile. Left on Lawson Farms Dr. Right on Glenbrook Dr. Home will be on the west side of the street.
Rooms
Dining Room 2
Interior
Interior Features Eat-in Kitchen, High Speed Internet Available, Pantry, Vaulted Ceiling(s)
Heating Electric, Fireplace(s)
Cooling Ceiling Fan(s), Central Air, Electric
Flooring Carpet, Ceramic Tile
Fireplaces Number 1
Fireplaces Type Living Room, Wood Burning
Appliance Dishwasher, Disposal, Electric Cooktop, Electric Oven, Microwave, Plumbed For Gas in Kitchen, Plumbed for Ice Maker, Refrigerator
Heat Source Electric, Fireplace(s)
Laundry Electric Dryer Hookup, Utility Room, Full Size W/D Area, Washer Hookup
Exterior
Exterior Feature Covered Patio/Porch, Rain Gutters
Garage Spaces 2.0
Fence Back Yard, Fenced, Partial, Wood, Wrought Iron
Community Features Community Pool, Curbs, Jogging Path/Bike Path, Perimeter Fencing, Playground, Sidewalks
Utilities Available City Sewer, City Water, Concrete, Curbs, Sidewalk, Underground Utilities
Roof Type Composition
Parking Type 2-Car Single Doors, Concrete, Garage, Garage Door Opener, Garage Faces Front
Garage Yes
Building
Lot Description Few Trees, Interior Lot, Landscaped, Sprinkler System, Subdivision
Story Two
Foundation Slab
Structure Type Brick,Siding
Schools
School District Midlothian Isd
Others
Ownership Fordham
Acceptable Financing Cash, Conventional, FHA, VA Loan
Listing Terms Cash, Conventional, FHA, VA Loan
Financing Conventional
Read Less

©2024 North Texas Real Estate Information Systems.
Bought with Shwe Sang • Fathom Realty, LLC
GET MORE INFORMATION




