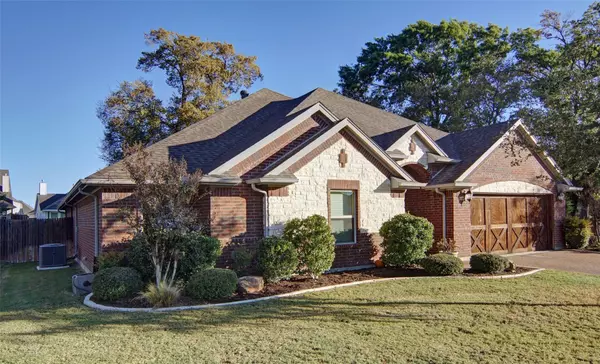For more information regarding the value of a property, please contact us for a free consultation.
1228 Burkburnett Drive Weatherford, TX 76087
Want to know what your home might be worth? Contact us for a FREE valuation!

Our team is ready to help you sell your home for the highest possible price ASAP
Key Details
Property Type Single Family Home
Sub Type Single Family Residence
Listing Status Sold
Purchase Type For Sale
Square Footage 2,198 sqft
Price per Sqft $200
Subdivision Crown Valley Estates Ph
MLS Listing ID 20201949
Sold Date 12/30/22
Style Traditional
Bedrooms 3
Full Baths 2
HOA Fees $30/ann
HOA Y/N Mandatory
Year Built 2015
Annual Tax Amount $7,195
Lot Size 10,454 Sqft
Acres 0.24
Property Description
Beautiful one owner home sitting in a cul-de-sac in the prestigious Crown Valley Estates. Amazing curb appeal with outstanding landscaping. Featuring an outstanding kitchen, breakfast bar with bar-stool seating, granite counter tops, SS appliances, gas range and walk-in pantry. There is casual dining and a large formal dining that could have multiple uses. The master bedroom suite is oversized and offers a great walk-in closet. The utility room is connected to the master closet for easy access. The oversize back porch is great for enjoying the cozy backyard. All of this is conveniently located close to Lake Weatherford adjacent to Crown Valley golf course and only minutes away from fabulous grocery stores, shopping, small and large retail shops, restaurants and breweries, and the downtown squares of Weatherford or Aledo. Home is move-in ready!
Location
State TX
County Parker
Community Curbs, Gated
Direction Drive westbound on I-20 to Exit # 415 - Mikus Road. Exit and turn right at the stoplight, turn right at Forest Hill Drive and into the Crown Valley gated community. Turn left on Burkburnett Drive and the house is on the right in the cul-de-sac.
Rooms
Dining Room 2
Interior
Interior Features Built-in Features, Cable TV Available, Granite Counters, High Speed Internet Available, Open Floorplan, Walk-In Closet(s)
Heating Central, Fireplace(s), Natural Gas
Cooling Ceiling Fan(s), Central Air, Electric
Flooring Carpet, Ceramic Tile
Fireplaces Number 1
Fireplaces Type Gas, Gas Logs, Gas Starter, Living Room
Appliance Dishwasher, Disposal, Electric Water Heater, Gas Cooktop, Microwave, Convection Oven, Plumbed For Gas in Kitchen
Heat Source Central, Fireplace(s), Natural Gas
Laundry Electric Dryer Hookup, Full Size W/D Area, Washer Hookup
Exterior
Exterior Feature Covered Patio/Porch, Rain Gutters, Lighting
Garage Spaces 2.0
Fence Back Yard, Wood, Wrought Iron
Community Features Curbs, Gated
Utilities Available Cable Available, City Sewer, City Water, Curbs, Individual Gas Meter, Individual Water Meter, Natural Gas Available, Sidewalk, Underground Utilities
Roof Type Composition
Parking Type 2-Car Single Doors, Aggregate, Garage, Garage Door Opener, Garage Faces Front, Workshop in Garage
Garage Yes
Building
Lot Description Landscaped, Sprinkler System, Subdivision
Story One
Foundation Slab
Structure Type Brick,Rock/Stone
Schools
Elementary Schools Martin
School District Weatherford Isd
Others
Restrictions Deed
Ownership Atherton
Acceptable Financing Cash, Conventional, FHA, VA Loan
Listing Terms Cash, Conventional, FHA, VA Loan
Financing VA
Special Listing Condition Deed Restrictions, Res. Service Contract, Survey Available
Read Less

©2024 North Texas Real Estate Information Systems.
Bought with Lori Mayo • CENTURY 21 Judge Fite Co.
GET MORE INFORMATION




