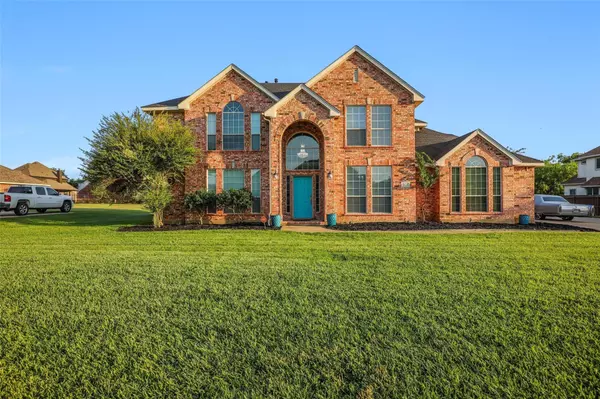For more information regarding the value of a property, please contact us for a free consultation.
1112 Bentwater Parkway Grand Prairie, TX 75104
Want to know what your home might be worth? Contact us for a FREE valuation!

Our team is ready to help you sell your home for the highest possible price ASAP
Key Details
Property Type Single Family Home
Sub Type Single Family Residence
Listing Status Sold
Purchase Type For Sale
Square Footage 3,536 sqft
Price per Sqft $195
Subdivision Lake Ridge Sec 12
MLS Listing ID 20202320
Sold Date 01/03/23
Style Traditional
Bedrooms 4
Full Baths 3
Half Baths 1
HOA Fees $29/ann
HOA Y/N Mandatory
Year Built 2002
Annual Tax Amount $9,996
Lot Size 0.500 Acres
Acres 0.5
Property Description
This immaculate dream home in sought after Lake Ridge community has tons of natural light, 4 bedrooms, 3.5 baths, with luxury features in every room..The oversized living room has an open concept with 18' foot ceilings, large windows, jaw dropping fireplace sitting next to bookshelf with marble backsplash. Master suite boasts a huge lounge area, garden tub, waterfall shower with bluetooth stereo, floating bench, granite countertops, his and her sink, and a huge walk-in closet. The kitchen has a gas stove, granite cabinets, marble backsplash, and lots of room for entertaining. The office, dining, and media room has custom wainscoting walls for an elegant look. The upstairs balcony overlooks your large backyard with an extra storage shed. All cabinet doors are soft close throughout house. Step outside to your very own covered patio, tv, outdoor kitchen with an ice maker, sink with tankless hot water, and grill.
Location
State TX
County Dallas
Direction From Lakeridge Pkwy Head East onto Fairway Dr. Fairway Becomes Bentwater, House located on left
Rooms
Dining Room 1
Interior
Interior Features Cable TV Available, Chandelier, Decorative Lighting, Granite Counters, High Speed Internet Available, Kitchen Island, Pantry, Vaulted Ceiling(s), Wainscoting, Walk-In Closet(s)
Heating Propane
Cooling Ceiling Fan(s), Central Air
Flooring Carpet, Hardwood
Fireplaces Number 1
Fireplaces Type Decorative, Gas Logs, Gas Starter, Living Room
Appliance Dishwasher, Electric Oven, Gas Cooktop, Ice Maker, Microwave, Refrigerator
Heat Source Propane
Laundry Electric Dryer Hookup, Washer Hookup
Exterior
Exterior Feature Attached Grill, Covered Patio/Porch, Gas Grill, Outdoor Kitchen
Garage Spaces 2.0
Utilities Available Asphalt, City Sewer, City Water
Roof Type Composition
Garage Yes
Building
Lot Description Acreage
Story Two
Foundation Slab
Structure Type Brick
Schools
Elementary Schools Lakeridge
School District Cedar Hill Isd
Others
Acceptable Financing Cash, Conventional, FHA, Texas Vet, VA Loan
Listing Terms Cash, Conventional, FHA, Texas Vet, VA Loan
Financing VA
Read Less

©2024 North Texas Real Estate Information Systems.
Bought with Gregory Morris • Berkshire HathawayHS PenFed TX
GET MORE INFORMATION




