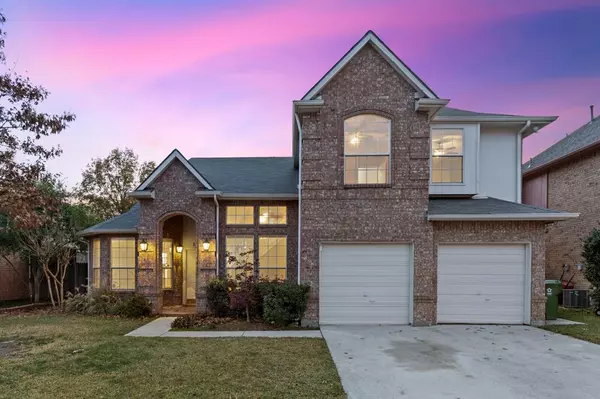For more information regarding the value of a property, please contact us for a free consultation.
1160 Breezewood Drive Lewisville, TX 75077
Want to know what your home might be worth? Contact us for a FREE valuation!

Our team is ready to help you sell your home for the highest possible price ASAP
Key Details
Property Type Single Family Home
Sub Type Single Family Residence
Listing Status Sold
Purchase Type For Sale
Square Footage 2,106 sqft
Price per Sqft $185
Subdivision Park Valley Add
MLS Listing ID 14723489
Sold Date 01/20/22
Style Traditional
Bedrooms 3
Full Baths 2
Half Baths 1
HOA Y/N None
Total Fin. Sqft 2106
Year Built 1995
Annual Tax Amount $5,773
Lot Size 6,446 Sqft
Acres 0.148
Property Description
MULTIPLE OFFER DEADLINE 12-20 5 PM. Gorgeous open floorplan backs to lush greenbelt w updates thruout. Fresh paint & LVT. Tons of natural light greets you as you enter the foyer with a beautiful view of the formal dining to the left, formal living or office-flex space to the right & the family room is open to the kitchen w Thermador cooktop, dbl oven, SS appls & bfast nook w beautiful view of relaxing pool & backyard. Huge master downstairs w updated ensuite bath, awesome WIC & half bath around the hall. Upstairs leads to 2 secluded bedrooms & bath. Don't miss the workshop in the attic upstairs! Backyard has access to to greenbelt behind, Prairie Creek & Valley Ridge Greenbelt Park. Super private and peaceful!
Location
State TX
County Denton
Direction From I35E exit Valley Ridge Blvd, to West on Valley Ridge Blvd. Left on N Summit Ave, right onto Breezewood Drive. Home is on the left.
Rooms
Dining Room 2
Interior
Interior Features Cable TV Available, Decorative Lighting, High Speed Internet Available, Vaulted Ceiling(s)
Heating Zoned
Cooling Attic Fan, Ceiling Fan(s), Central Air, Electric, Zoned
Flooring Carpet, Ceramic Tile, Luxury Vinyl Plank
Fireplaces Number 1
Fireplaces Type Gas Logs, Gas Starter
Appliance Commercial Grade Range, Dishwasher, Disposal, Double Oven, Gas Cooktop, Microwave, Plumbed For Gas in Kitchen, Trash Compactor, Vented Exhaust Fan
Heat Source Zoned
Laundry Electric Dryer Hookup, Full Size W/D Area, Washer Hookup
Exterior
Exterior Feature Covered Patio/Porch, Rain Gutters, Lighting
Garage Spaces 2.0
Fence Wood
Pool Gunite, In Ground
Utilities Available City Sewer, City Water, Concrete, Curbs, Individual Gas Meter, Individual Water Meter, Sidewalk, Underground Utilities
Roof Type Composition
Total Parking Spaces 2
Garage Yes
Private Pool 1
Building
Lot Description Adjacent to Greenbelt, Few Trees, Landscaped, Subdivision
Story Two
Foundation Slab
Level or Stories Two
Structure Type Brick,Siding
Schools
Elementary Schools Degan
Middle Schools Huffines
High Schools Lewisville
School District Lewisville Isd
Others
Ownership on record
Acceptable Financing Cash, Conventional, FHA, VA Loan
Listing Terms Cash, Conventional, FHA, VA Loan
Financing Conventional
Read Less

©2025 North Texas Real Estate Information Systems.
Bought with Jennifer Quinones • Keller Williams DFW Preferred

