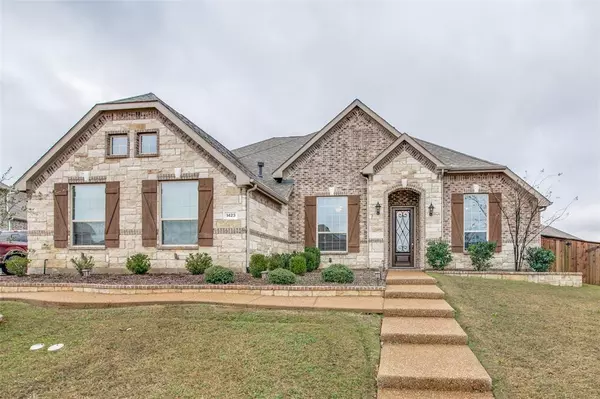For more information regarding the value of a property, please contact us for a free consultation.
1423 Via Toscana Lane Mclendon Chisholm, TX 75032
Want to know what your home might be worth? Contact us for a FREE valuation!

Our team is ready to help you sell your home for the highest possible price ASAP
Key Details
Property Type Single Family Home
Sub Type Single Family Residence
Listing Status Sold
Purchase Type For Sale
Square Footage 2,627 sqft
Price per Sqft $180
Subdivision Sonoma Verde Ph 1
MLS Listing ID 14726435
Sold Date 01/25/22
Style Traditional
Bedrooms 4
Full Baths 2
Half Baths 2
HOA Fees $55
HOA Y/N Mandatory
Total Fin. Sqft 2627
Year Built 2016
Annual Tax Amount $5,962
Lot Size 0.301 Acres
Acres 0.301
Lot Dimensions 105X125
Property Description
Fabulous 1 story w bonus room only upstairs sits atop premium sized lot sprawling a third ACRE in amenity packed community of Sonoma Verde in award winning Rockwall ISD. Lots of additional parking for whole family with 3 car garage and long swing driveway that extends behind wood privacy fence, ideal for securing and hiding trailer, RV or toys. Flexible layout features first floor guest suite or study, 4 bd, 2 full bath + 2 half baths and open concept living kitchen w backyard views. Chef will love 42 inch cabinets, gas range, and dble ovens. Up find amazing flexroon, closet + half bath! Entertain outside under oversized covered patio w perfectly flat yard for kids & pets to run around or add pool! Super Cute!
Location
State TX
County Rockwall
Community Club House, Community Pool, Greenbelt, Jogging Path/Bike Path, Lake, Park, Playground, Tennis Court(S)
Direction See GPS
Rooms
Dining Room 2
Interior
Interior Features Decorative Lighting, High Speed Internet Available, Smart Home System, Sound System Wiring, Vaulted Ceiling(s)
Heating Central, Natural Gas, Zoned
Cooling Ceiling Fan(s), Central Air, Electric, Zoned
Flooring Carpet, Ceramic Tile, Wood
Fireplaces Number 1
Fireplaces Type Brick, Gas Logs, Gas Starter
Appliance Dishwasher, Disposal, Double Oven, Gas Cooktop, Microwave, Plumbed For Gas in Kitchen, Plumbed for Ice Maker, Vented Exhaust Fan, Gas Water Heater
Heat Source Central, Natural Gas, Zoned
Exterior
Exterior Feature Covered Patio/Porch, Rain Gutters, RV/Boat Parking
Garage Spaces 3.0
Fence Cross Fenced, Wrought Iron, Wood
Community Features Club House, Community Pool, Greenbelt, Jogging Path/Bike Path, Lake, Park, Playground, Tennis Court(s)
Utilities Available City Water, Private Water, Sidewalk, Underground Utilities
Roof Type Composition
Total Parking Spaces 3
Garage Yes
Building
Lot Description Few Trees, Interior Lot, Landscaped, Lrg. Backyard Grass, Sprinkler System, Subdivision
Story One
Foundation Slab
Level or Stories One
Structure Type Brick
Schools
Elementary Schools Ouida Springer
Middle Schools Cain
High Schools Heath
School District Rockwall Isd
Others
Ownership Pam Johnson
Acceptable Financing Cash, Conventional, FHA, VA Loan
Listing Terms Cash, Conventional, FHA, VA Loan
Financing Conventional
Special Listing Condition Aerial Photo
Read Less

©2024 North Texas Real Estate Information Systems.
Bought with Amy Shaw • Coldwell Banker Apex, REALTORS
GET MORE INFORMATION


