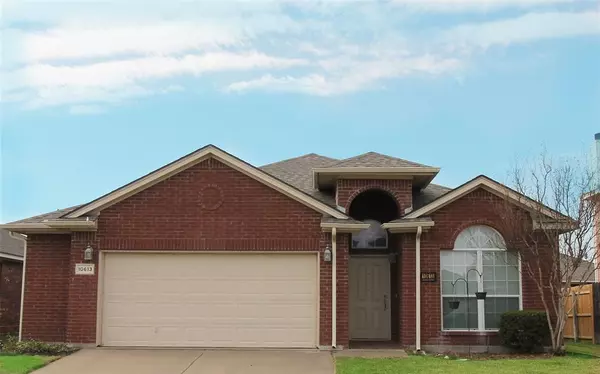For more information regarding the value of a property, please contact us for a free consultation.
10613 Foothill Drive Fort Worth, TX 76131
Want to know what your home might be worth? Contact us for a FREE valuation!

Our team is ready to help you sell your home for the highest possible price ASAP
Key Details
Property Type Single Family Home
Sub Type Single Family Residence
Listing Status Sold
Purchase Type For Sale
Square Footage 1,826 sqft
Price per Sqft $158
Subdivision Fossil Hill Estates
MLS Listing ID 14726702
Sold Date 02/09/22
Style Ranch,Traditional
Bedrooms 4
Full Baths 2
HOA Fees $6
HOA Y/N Mandatory
Total Fin. Sqft 1826
Year Built 2003
Annual Tax Amount $5,540
Lot Size 5,445 Sqft
Acres 0.125
Property Description
Multiple offers received -- Best and final due December 26, 2021 at 6PM. This is a well-maintained, open floor plan home features nice sized 4 bedrooms and 2 large bathrooms. It is a semi-custom one story that features and open floor plan and is full of charm! It has gorgeous custom textured walls, with faux painting, arched doorways and double doors open up to a large master bdrm. It has hardwood floors, tall ceilings, oversized ceramic tile in wet areas and in one bdrm. Walk in closets, lrg garage, two living, two dining rms and a kitchen that features a moveable kitchen island! Automatic sprinklers, and a backyard that's not too large and not too small, complete with a cozy covered patio.
Location
State TX
County Tarrant
Direction From Fort Worth, on I 35 North take Bonds Ranch Road exit, at the round about exit W Bonds Ranch Road, Turn Left on Foothills Drive, home is on the right.
Rooms
Dining Room 2
Interior
Interior Features Cable TV Available, High Speed Internet Available
Heating Central, Electric
Cooling Central Air, Electric
Flooring Carpet, Ceramic Tile, Wood
Fireplaces Number 1
Fireplaces Type Wood Burning
Appliance Dishwasher, Disposal, Electric Range, Microwave, Plumbed for Ice Maker
Heat Source Central, Electric
Exterior
Garage Spaces 2.0
Utilities Available City Sewer, City Water, Concrete, Curbs, Underground Utilities
Roof Type Composition
Total Parking Spaces 2
Garage Yes
Building
Story One
Foundation Slab
Level or Stories One
Structure Type Brick
Schools
Elementary Schools Sonny And Allegra Nance
Middle Schools Leo Adams
High Schools Eaton
School District Northwest Isd
Others
Restrictions Other
Ownership KAISA WILLSON
Financing Cash
Read Less

©2025 North Texas Real Estate Information Systems.
Bought with Garrett Bass • Opendoor Brokerage, LLC

