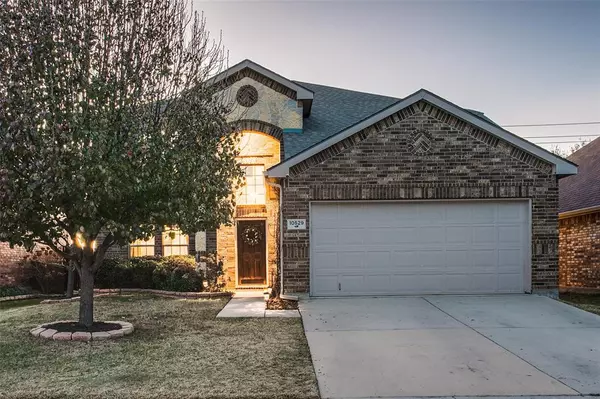For more information regarding the value of a property, please contact us for a free consultation.
10529 Rising Knoll Lane Fort Worth, TX 76131
Want to know what your home might be worth? Contact us for a FREE valuation!

Our team is ready to help you sell your home for the highest possible price ASAP
Key Details
Property Type Single Family Home
Sub Type Single Family Residence
Listing Status Sold
Purchase Type For Sale
Square Footage 2,716 sqft
Price per Sqft $127
Subdivision Fossil Hill Estates
MLS Listing ID 14740848
Sold Date 02/25/22
Bedrooms 4
Full Baths 2
Half Baths 1
HOA Fees $21
HOA Y/N Mandatory
Total Fin. Sqft 2716
Year Built 2010
Annual Tax Amount $6,179
Lot Size 5,009 Sqft
Acres 0.115
Property Description
Absolutely beautiful, immaculate home! This seller has meticulously maintained & updated the property. This home has 3 living spaces; the great room, the game room & a furnished media room! Gorgeous kitchen has beautiful granite counters, white cabinets, stained island & subway tile backsplash! Kitchen has an open layout with both the breakfast nook and the living room. Living room has a cozy electric fireplace with stone veneer & shiplap! The fireplace is electric but it still puts off heat! NEW ROOF as of summer 2021! Backyard has a large covered deck, that is in excellent condition, a firepit area & an above ground hot tub! MULTIPLE OFFERS. OFFER DEADLINE: Sunday, 1.23.22 at 5pm.
Location
State TX
County Tarrant
Community Club House, Community Pool, Jogging Path/Bike Path, Park, Playground
Direction From I35W, take 287, exit Bonds Ranch Rd and then take a Left onto Bonds Ranch. Go Left onto Wagley Robertson, Left onto Winding Passage Way and Right onto Rising Knoll. Home will be on the Right.
Rooms
Dining Room 2
Interior
Interior Features Cable TV Available, High Speed Internet Available
Heating Central, Electric
Cooling Ceiling Fan(s), Central Air, Electric
Flooring Carpet, Ceramic Tile, Wood
Fireplaces Number 1
Fireplaces Type Decorative, Electric
Appliance Dishwasher, Disposal, Electric Cooktop, Electric Range, Microwave, Electric Water Heater
Heat Source Central, Electric
Exterior
Exterior Feature Covered Deck, Covered Patio/Porch, Rain Gutters
Garage Spaces 2.0
Fence Wood
Community Features Club House, Community Pool, Jogging Path/Bike Path, Park, Playground
Utilities Available City Sewer, City Water, Concrete, Curbs, Sidewalk
Roof Type Composition
Total Parking Spaces 2
Garage Yes
Building
Lot Description Few Trees, Landscaped, Subdivision
Story Two
Foundation Slab
Level or Stories Two
Structure Type Brick,Siding
Schools
Elementary Schools Sonny And Allegra Nance
Middle Schools Leo Adams
High Schools Eaton
School District Northwest Isd
Others
Restrictions Deed
Ownership Alisa&StephenMacfarland
Financing Conventional
Read Less

©2025 North Texas Real Estate Information Systems.
Bought with Lori Mayo • CENTURY 21 Judge Fite Co.

