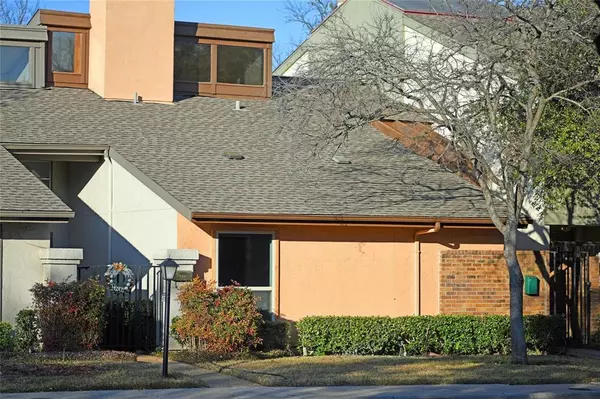For more information regarding the value of a property, please contact us for a free consultation.
9307 Chimney Corner Lane Dallas, TX 75243
Want to know what your home might be worth? Contact us for a FREE valuation!

Our team is ready to help you sell your home for the highest possible price ASAP
Key Details
Property Type Townhouse
Sub Type Townhouse
Listing Status Sold
Purchase Type For Sale
Square Footage 1,742 sqft
Price per Sqft $152
Subdivision Chimney Hill 03 Inst
MLS Listing ID 14689087
Sold Date 12/15/21
Bedrooms 3
Full Baths 2
HOA Fees $350/mo
HOA Y/N Mandatory
Total Fin. Sqft 1742
Year Built 1975
Annual Tax Amount $4,668
Lot Size 3,223 Sqft
Acres 0.074
Property Description
Great renovation with OPEN concept, HIGH END finish out! Soaring ceilings, floor to ceiling stone fireplace. Waterproof Luxury Vinyl Plank flooring all downstairs, new carpet in loft area. All new windows, doors, hardware, recessed lighting, ceiling fans and new AC June 2020. Huge OPEN kitchen offers abundant white cabinetry, deep sink, SS appliances Dallas White Granite in all wet areas. Large crown and base moldings! New 8 ft. cedar fence surrounds private patio. Low HOA includes cable, internet, blanket insurance, pools, tennis courts, playground and dog parks!
Location
State TX
County Dallas
Community Club House, Community Pool, Playground, Tennis Court(S)
Direction Exit 635, head north on Greenville, take a right on Amberton, then a right on Chimney corner
Rooms
Dining Room 1
Interior
Interior Features Cable TV Available, Decorative Lighting, High Speed Internet Available, Loft, Vaulted Ceiling(s)
Heating Central, Electric
Cooling Central Air, Electric
Flooring Carpet, Luxury Vinyl Plank
Fireplaces Number 1
Fireplaces Type Brick, Wood Burning
Appliance Dishwasher, Disposal, Electric Range, Plumbed for Ice Maker
Heat Source Central, Electric
Exterior
Exterior Feature Rain Gutters
Garage Spaces 2.0
Fence Wood
Community Features Club House, Community Pool, Playground, Tennis Court(s)
Utilities Available Alley, City Sewer, City Water, Curbs, Sidewalk
Roof Type Composition
Total Parking Spaces 2
Garage Yes
Private Pool 1
Building
Lot Description Sprinkler System
Story Two
Foundation Slab
Level or Stories Two
Structure Type Brick,Siding,Wood
Schools
Elementary Schools Stults Road
Middle Schools Forest Meadow
High Schools Lake Highlands
School District Richardson Isd
Others
Restrictions None
Ownership Martha Cash
Acceptable Financing Cash, Conventional, FHA, VA Loan
Listing Terms Cash, Conventional, FHA, VA Loan
Financing Conventional
Read Less

©2025 North Texas Real Estate Information Systems.
Bought with Mallory Adams • Keller Williams Realty DPR

