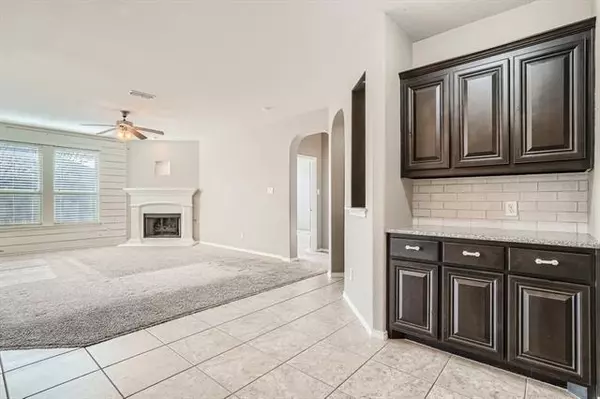For more information regarding the value of a property, please contact us for a free consultation.
5114 Walsh Drive Arlington, TX 76001
Want to know what your home might be worth? Contact us for a FREE valuation!

Our team is ready to help you sell your home for the highest possible price ASAP
Key Details
Property Type Single Family Home
Sub Type Single Family Residence
Listing Status Sold
Purchase Type For Sale
Square Footage 2,010 sqft
Price per Sqft $187
Subdivision Eden Glen Estates
MLS Listing ID 14734603
Sold Date 03/04/22
Style Traditional
Bedrooms 4
Full Baths 2
HOA Fees $52/ann
HOA Y/N Mandatory
Total Fin. Sqft 2010
Year Built 2015
Annual Tax Amount $6,066
Lot Size 5,662 Sqft
Acres 0.13
Property Description
Come and check out this 4 bedroom, 2 bathroom home situated in between Lake Arlington and Joe Pool Lake. Fall in love with the features of this home that include sleek flooring throughout, lovely architectural detailing, a charming office nook, and a cozy fireplace. The kitchen boasts beautiful white cabinetry, stunning granite countertops, a large kitchen island with seating, and a corner pantry. The primary bedroom includes an en suite bathroom featuring dual sinks, a relaxing soaking tub, a separate shower, and a spacious closet. Unwind in your easy-to-maintain backyard under the covered patio with a fan. This home offers convenient access to recreational amenities, schools, dining, shopping, and I-287.
Location
State TX
County Tarrant
Direction Please use GPS
Rooms
Dining Room 1
Interior
Interior Features Cable TV Available, Dry Bar, Flat Screen Wiring, High Speed Internet Available
Heating Other
Cooling Central Air, Electric, Other
Flooring Carpet, Ceramic Tile
Fireplaces Number 1
Fireplaces Type Gas Starter, Stone
Appliance Dishwasher, Disposal, Gas Range, Microwave, Plumbed for Ice Maker
Heat Source Other
Laundry Electric Dryer Hookup, Full Size W/D Area, Washer Hookup
Exterior
Exterior Feature Covered Patio/Porch, Fire Pit
Garage Spaces 2.0
Utilities Available Other, See Remarks
Roof Type Composition
Garage Yes
Building
Lot Description Sprinkler System
Story One
Foundation Slab
Structure Type Brick
Schools
Elementary Schools Patterson
Middle Schools Kennedale
High Schools Kennedale
School District Kennedale Isd
Others
Ownership Zillow Homes Property Trust
Financing Conventional
Read Less

©2024 North Texas Real Estate Information Systems.
Bought with Megan Hansen • Fathom Realty
GET MORE INFORMATION




