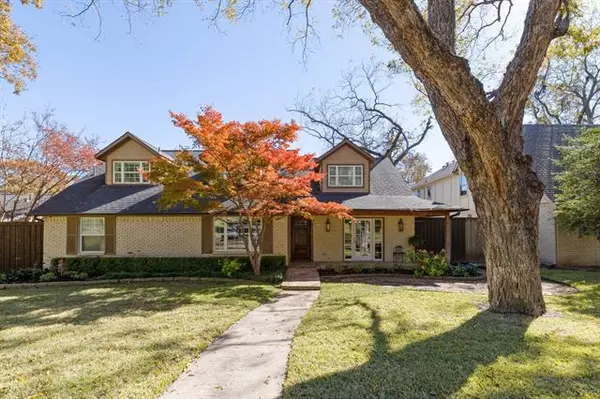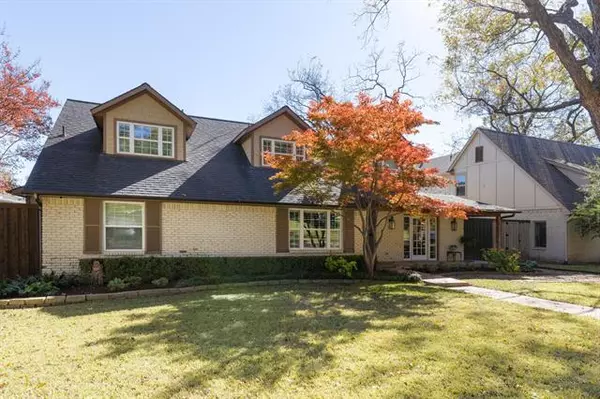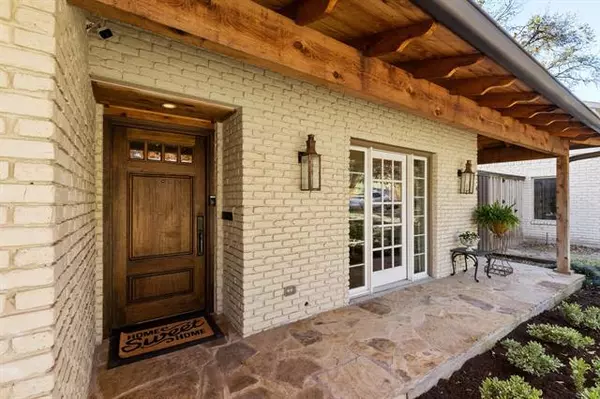For more information regarding the value of a property, please contact us for a free consultation.
9446 Crestedge Drive Dallas, TX 75238
Want to know what your home might be worth? Contact us for a FREE valuation!

Our team is ready to help you sell your home for the highest possible price ASAP
Key Details
Property Type Single Family Home
Sub Type Single Family Residence
Listing Status Sold
Purchase Type For Sale
Square Footage 4,413 sqft
Price per Sqft $334
Subdivision Laurel Valley
MLS Listing ID 14740088
Sold Date 03/21/22
Bedrooms 5
Full Baths 4
Half Baths 1
HOA Y/N None
Total Fin. Sqft 4413
Year Built 1963
Annual Tax Amount $19,421
Lot Size 9,757 Sqft
Acres 0.224
Property Description
Entertain your family and friends in this beautifully designed open floor plan home with a warm and inviting ambiance, including ample space to enjoy warm weather on the oversized outdoor living area with built in grill. Or stay inside sitting by the fireplace enjoying a cup of coffee and all the natural light while music plays softly throughout the entire home. Kids, teens and adults alike will enjoy the entertainment space upstairs ready for board games and movies! And don't forget the fireman's pole from the upstairs game room down to the first floor-fun for all awaits! Completely taken to the studs and second floor added, foam insulation, designer finishes throughout.
Location
State TX
County Dallas
Direction GPS
Rooms
Dining Room 2
Interior
Heating Central, Natural Gas
Cooling Central Air, Electric
Flooring Wood
Fireplaces Number 1
Fireplaces Type Gas Logs, Gas Starter
Appliance Built-in Refrigerator, Commercial Grade Range, Dishwasher, Microwave, Tankless Water Heater
Heat Source Central, Natural Gas
Exterior
Exterior Feature Attached Grill
Garage Spaces 2.0
Fence Wood
Pool Diving Board
Utilities Available City Sewer, City Water
Roof Type Composition
Garage Yes
Private Pool 1
Building
Lot Description Interior Lot
Story Two
Foundation Pillar/Post/Pier
Structure Type Brick
Schools
Elementary Schools White Rock
Middle Schools Lake Highlands
High Schools Lake Highlands
School District Richardson Isd
Others
Ownership Kuebler
Acceptable Financing Cash, Conventional
Listing Terms Cash, Conventional
Financing Conventional
Read Less

©2025 North Texas Real Estate Information Systems.
Bought with Jason Thomas • Local Resident Realty



