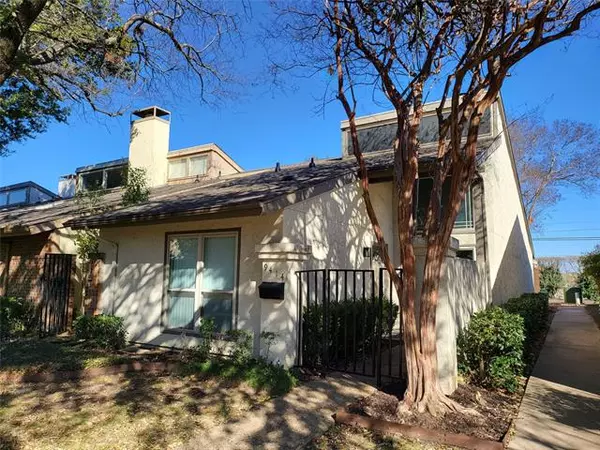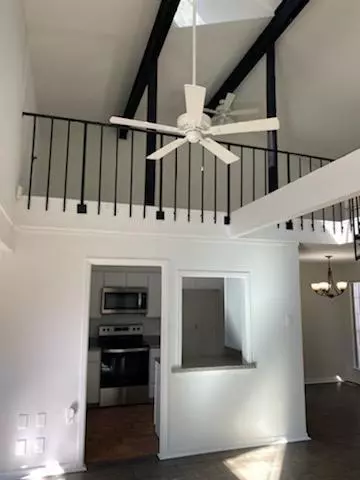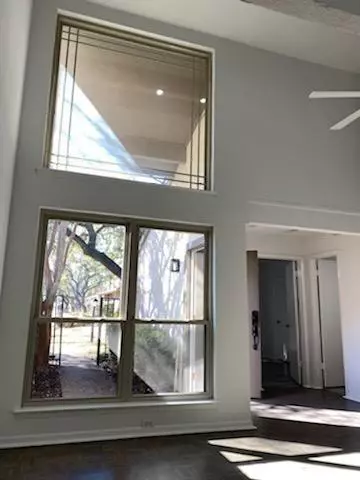For more information regarding the value of a property, please contact us for a free consultation.
9414 Chimney Corner Lane Dallas, TX 75243
Want to know what your home might be worth? Contact us for a FREE valuation!

Our team is ready to help you sell your home for the highest possible price ASAP
Key Details
Property Type Townhouse
Sub Type Townhouse
Listing Status Sold
Purchase Type For Sale
Square Footage 1,348 sqft
Price per Sqft $169
Subdivision Chimney Hill 03 Inst
MLS Listing ID 14753374
Sold Date 03/15/22
Style Traditional
Bedrooms 2
Full Baths 2
HOA Fees $375/mo
HOA Y/N Mandatory
Total Fin. Sqft 1348
Year Built 1974
Annual Tax Amount $4,775
Lot Size 3,267 Sqft
Acres 0.075
Property Description
MULTIPLE OFFERS - FINAL & BEST DUE BY 5pm on THURSDAY, FEBRUARY 17, 2022.Recently updated town home on a corner lot in Chimney Hill and it is accessible to all major highway. Updates include new paint, carpet, range , microwave and bathroom. Two beds on main floor with spiral staircase to a large loft for 3rd bedroom or great for playroom or game room, also has a 2 car garage. Easy access to downtown, Lower Greenville, White rock, North park and walking distance to Richland College. This home is perfect for a first time home buyer. Community is quiet, pet friendly and has 2 pools, 2 tennis courts and a dog park.
Location
State TX
County Dallas
Community Club House, Community Pool, Community Sprinkler
Direction Go North on Greenville Road from 635, then turn RIGHT onto Amberton Parkway, then RIGHT onto Chimney Corner.
Rooms
Dining Room 1
Interior
Interior Features Cable TV Available, High Speed Internet Available, Loft, Vaulted Ceiling(s)
Heating Central, Electric
Cooling Central Air, Electric
Flooring Brick/Adobe, Carpet, Ceramic Tile, Laminate, Wood
Fireplaces Number 1
Fireplaces Type Wood Burning
Appliance Dishwasher, Disposal, Electric Range, Microwave, Plumbed for Ice Maker, Vented Exhaust Fan
Heat Source Central, Electric
Laundry Electric Dryer Hookup, Full Size W/D Area, Washer Hookup
Exterior
Exterior Feature Rain Gutters
Garage Spaces 2.0
Fence Wood
Community Features Club House, Community Pool, Community Sprinkler
Utilities Available City Sewer, City Water
Roof Type Composition
Garage Yes
Private Pool 1
Building
Lot Description Corner Lot, Few Trees, Landscaped, Subdivision
Story Two
Foundation Slab
Structure Type Siding,Stucco
Schools
Elementary Schools Stults Road
Middle Schools Forest Meadow
High Schools Lake Highlands
School District Richardson Isd
Others
Ownership Anthony Wilson Jr
Acceptable Financing Cash, Conventional
Listing Terms Cash, Conventional
Financing Conventional
Read Less

©2025 North Texas Real Estate Information Systems.
Bought with Karen Osborn • RE/MAX DFW Associates



