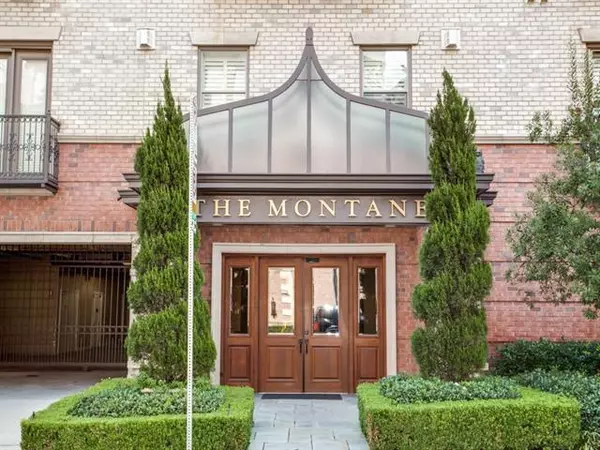For more information regarding the value of a property, please contact us for a free consultation.
2848 Woodside Street #5A Dallas, TX 75204
Want to know what your home might be worth? Contact us for a FREE valuation!

Our team is ready to help you sell your home for the highest possible price ASAP
Key Details
Property Type Condo
Sub Type Condominium
Listing Status Sold
Purchase Type For Sale
Square Footage 2,342 sqft
Price per Sqft $272
Subdivision Drexel Montane
MLS Listing ID 14760454
Sold Date 04/01/22
Style Traditional
Bedrooms 2
Full Baths 2
Half Baths 1
HOA Fees $1,345/mo
HOA Y/N Mandatory
Total Fin. Sqft 2342
Year Built 2003
Annual Tax Amount $14,519
Lot Size 0.383 Acres
Acres 0.383
Property Description
Upscale urban living awaits in this luxurious single-story condo in the heart of the trendy State Thomas area of Uptown, steps away from dining, shops, museums and the Klyde Warren Park. On arrival, a camera-secured direct access elevator whisks you to your private entry on the 5th floor. A private foyer with powder bath leads to an airy open-concept living and dining room where two sets of French doors bring in the light. The well-appointed kitchen opens to a second living room with FP that makes a cozy keeping room or breakfast room. The spacious primary suite includes a sitting area with FP. French doors open to a Juliet balcony with skyline views. Split bedroom guest suite w walk-in closet and ensuite bath.
Location
State TX
County Dallas
Direction From McKinney Avenue, go east on Allen to Woodside. Go south on Woodside. Building is located on SE corner of Allen and Woodside. To park, enter the driveway to the right of the main entrance on Woodside. There are several reserved spaces for visitor parking on the left side of the driveway.
Rooms
Dining Room 1
Interior
Interior Features Built-in Wine Cooler, Cable TV Available, Elevator, Flat Screen Wiring, Wainscoting
Heating Central, Natural Gas
Cooling Central Air, Electric
Flooring Carpet, Stone, Wood
Fireplaces Number 3
Fireplaces Type Gas Logs, Master Bedroom
Equipment Intercom
Appliance Built-in Refrigerator, Dishwasher, Disposal, Double Oven, Gas Cooktop, Plumbed For Gas in Kitchen, Plumbed for Ice Maker, Vented Exhaust Fan
Heat Source Central, Natural Gas
Laundry Electric Dryer Hookup, Full Size W/D Area, Washer Hookup
Exterior
Exterior Feature Balcony, Lighting
Garage Spaces 2.0
Utilities Available City Sewer, City Water
Roof Type Other
Garage Yes
Building
Lot Description Few Trees, Landscaped, Sprinkler System
Story One
Foundation Other
Structure Type Brick
Schools
Elementary Schools Milam
Middle Schools Spence
High Schools North Dallas
School District Dallas Isd
Others
Restrictions No Known Restriction(s)
Ownership See Agent
Acceptable Financing Cash, Conventional
Listing Terms Cash, Conventional
Financing Conventional
Read Less

©2025 North Texas Real Estate Information Systems.
Bought with Bo Parker • Dave Perry Miller Real Estate



