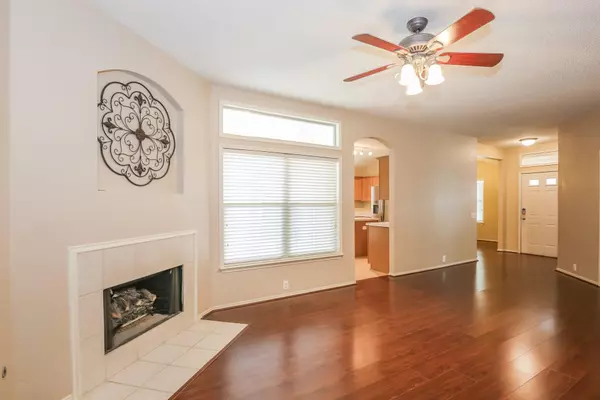For more information regarding the value of a property, please contact us for a free consultation.
3311 Creekwood Drive Wylie, TX 75098
Want to know what your home might be worth? Contact us for a FREE valuation!

Our team is ready to help you sell your home for the highest possible price ASAP
Key Details
Property Type Single Family Home
Sub Type Single Family Residence
Listing Status Sold
Purchase Type For Sale
Square Footage 1,811 sqft
Price per Sqft $135
Subdivision Lakeside Estates Ph I
MLS Listing ID 14203830
Sold Date 01/10/20
Bedrooms 3
Full Baths 2
HOA Fees $12
HOA Y/N Mandatory
Total Fin. Sqft 1811
Year Built 2000
Lot Size 7,840 Sqft
Acres 0.18
Property Description
This Wylie one-story corner home offers a gas fireplace, stainless steel appliances, a covered back patio, an office, and a two-car garage.
Location
State TX
County Collin
Community Community Pool
Direction Head northwest on Woodbridge Pkwy, Turn left onto Hensley Ln, Hensley Ln turns right and becomes Hooper Rd, Turn left onto E Farm to Market Rd 544, Turn right onto Springwell Pkwy, Turn right onto Eagle Mountain Dr, Turn right onto Creekwood Dr
Rooms
Dining Room 1
Interior
Interior Features Other
Heating Central, Natural Gas
Cooling Central Air, Electric
Flooring Carpet, Ceramic Tile, Laminate
Fireplaces Number 1
Fireplaces Type Other
Appliance Dishwasher, Electric Range, Microwave
Heat Source Central, Natural Gas
Exterior
Exterior Feature Covered Patio/Porch
Garage Spaces 2.0
Fence Wood
Community Features Community Pool
Utilities Available City Sewer, City Water
Roof Type Composition
Garage Yes
Building
Lot Description Corner Lot
Story One
Foundation Slab
Level or Stories One
Structure Type Brick
Schools
Elementary Schools Groves
Middle Schools Cooper
High Schools Wylie East
School District Wylie Isd
Others
Ownership OPENDOOR PROPERTY TRUST I
Acceptable Financing Cash, Conventional, FHA, VA Loan
Listing Terms Cash, Conventional, FHA, VA Loan
Financing Conventional
Read Less

©2024 North Texas Real Estate Information Systems.
Bought with Fikru Tadesse • T. Custom Realty
GET MORE INFORMATION




