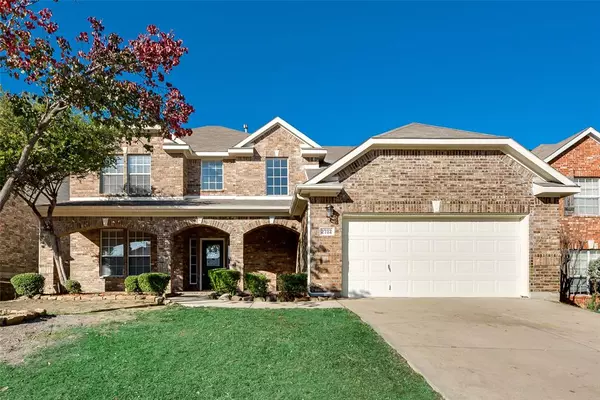For more information regarding the value of a property, please contact us for a free consultation.
2732 Castlecove Drive Grand Prairie, TX 75052
Want to know what your home might be worth? Contact us for a FREE valuation!

Our team is ready to help you sell your home for the highest possible price ASAP
Key Details
Property Type Single Family Home
Sub Type Single Family Residence
Listing Status Sold
Purchase Type For Sale
Square Footage 2,630 sqft
Price per Sqft $117
Subdivision Kingswood Forest Add
MLS Listing ID 14228192
Sold Date 01/20/20
Style Traditional
Bedrooms 4
Full Baths 2
Half Baths 1
HOA Y/N None
Total Fin. Sqft 2630
Year Built 2002
Annual Tax Amount $7,120
Lot Size 6,534 Sqft
Acres 0.15
Property Description
Great Location!!! 5 minutes from highway 360, and I-20. Gorgeous 4 bedrooms 2.1 bath, with Master down. Beautiful updated kitchen with granite counter-top, and new stainless steel appliances. Kitchen overlook into the living and Large size backyard. Private backyard with no neighbor in the back. Home has new 2.5 inches Classic Cordless Faux Wood blinds, window screens, lighting fixtures, ceiling fans, wood floor and new paint throughout the house. This home is a Charm, you don't want to miss it. Schedule your Showing today.
Location
State TX
County Tarrant
Direction 360 Head South, Exit Kingswood, Turn Left on Kingswood. Left on Windham and Right on Castlecove.
Rooms
Dining Room 2
Interior
Interior Features Decorative Lighting, High Speed Internet Available
Heating Central, Electric
Cooling Central Air, Electric
Flooring Carpet, Ceramic Tile, Wood
Fireplaces Number 1
Fireplaces Type Gas Logs, Gas Starter
Appliance Dishwasher, Disposal, Electric Oven, Gas Cooktop, Plumbed for Ice Maker, Vented Exhaust Fan
Heat Source Central, Electric
Exterior
Exterior Feature Covered Patio/Porch, Rain Gutters, Lighting
Garage Spaces 2.0
Fence Wood
Utilities Available City Sewer, City Water
Roof Type Composition
Parking Type Garage, Garage Faces Rear
Total Parking Spaces 2
Garage Yes
Building
Lot Description Few Trees, Interior Lot, Landscaped, Lrg. Backyard Grass, Sprinkler System
Story Two
Foundation Slab
Level or Stories Two
Structure Type Brick,Vinyl Siding
Schools
Elementary Schools West
Middle Schools Barnett
High Schools Bowie
School District Arlington Isd
Others
Ownership Nguyen Do
Acceptable Financing Cash, Conventional, FHA, VA Loan
Listing Terms Cash, Conventional, FHA, VA Loan
Financing FHA
Read Less

©2024 North Texas Real Estate Information Systems.
Bought with Isaac Ricard • Redfin Corporation
GET MORE INFORMATION


