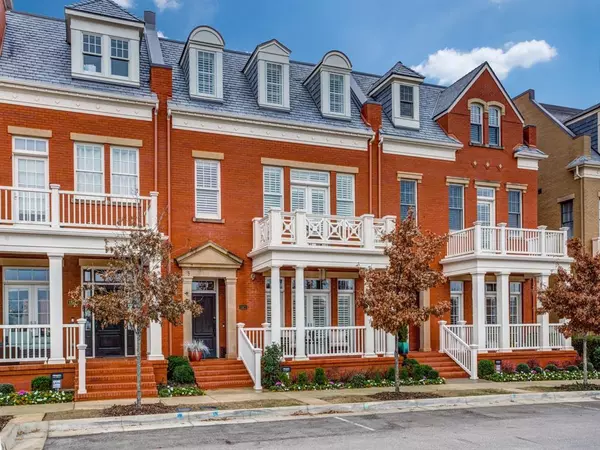For more information regarding the value of a property, please contact us for a free consultation.
1521 Meeting Street Southlake, TX 76092
Want to know what your home might be worth? Contact us for a FREE valuation!

Our team is ready to help you sell your home for the highest possible price ASAP
Key Details
Property Type Single Family Home
Sub Type Single Family Residence
Listing Status Sold
Purchase Type For Sale
Square Footage 4,160 sqft
Price per Sqft $336
Subdivision Garden District & Ph C Brownst
MLS Listing ID 14259799
Sold Date 03/04/20
Style Craftsman
Bedrooms 3
Full Baths 4
Half Baths 1
HOA Fees $166/mo
HOA Y/N Mandatory
Total Fin. Sqft 4160
Year Built 2015
Annual Tax Amount $31,819
Lot Size 3,049 Sqft
Acres 0.07
Property Description
Like new construction with amazing home automation make this 'lock and leave' home a rare jewel. This home is conveniently situated in the Southlake Town Square with views of a park. Walk to shops, theater and restaurants. Close to DFW airport. Custom finishes include premium marbles and granite countertops, custom cabinetry, Wolf and Subzero appliances, elegant lighting, a soft color palette, hardwood floors, upgraded hardware and fixtures and so much more. Outdoor kitchen with Wolf grill. Large heated spa with gorgeous water features and lush landscaping.
Location
State TX
County Tarrant
Community Park
Direction From Southlake Blvd, go North on Central Avenue, Right on Meeting.
Rooms
Dining Room 1
Interior
Interior Features Built-in Wine Cooler, Cable TV Available, Decorative Lighting, Flat Screen Wiring, High Speed Internet Available, Smart Home System, Sound System Wiring, Wet Bar
Heating Central, Natural Gas, Zoned
Cooling Central Air, Electric, Zoned
Flooring Carpet, Ceramic Tile, Wood
Fireplaces Number 1
Fireplaces Type Blower Fan, Gas Starter, Heatilator, Metal
Appliance Built-in Refrigerator, Commercial Grade Range, Commercial Grade Vent, Convection Oven, Disposal, Double Oven, Gas Cooktop, Gas Oven, Gas Range, Ice Maker, Microwave, Plumbed For Gas in Kitchen, Plumbed for Ice Maker, Refrigerator, Trash Compactor
Heat Source Central, Natural Gas, Zoned
Exterior
Exterior Feature Attached Grill, Covered Patio/Porch, Rain Gutters
Garage Spaces 2.0
Pool Gunite, Heated, In Ground, Pool/Spa Combo, Water Feature
Community Features Park
Utilities Available City Sewer, City Water, Curbs, Underground Utilities
Roof Type Composition
Total Parking Spaces 2
Garage Yes
Private Pool 1
Building
Lot Description Landscaped, Park View
Story Three Or More
Foundation Slab
Level or Stories Three Or More
Structure Type Brick
Schools
Elementary Schools Johnson
Middle Schools Carroll
High Schools Carroll
School District Carroll Isd
Others
Ownership Private
Acceptable Financing Cash, Conventional
Listing Terms Cash, Conventional
Financing Conventional
Read Less

©2024 North Texas Real Estate Information Systems.
Bought with Wynne Moore • Allie Beth Allman & Associates
GET MORE INFORMATION




