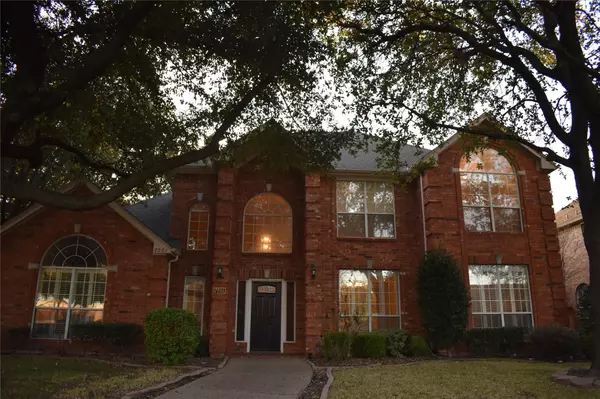For more information regarding the value of a property, please contact us for a free consultation.
7201 Fair Valley Way Plano, TX 75024
Want to know what your home might be worth? Contact us for a FREE valuation!

Our team is ready to help you sell your home for the highest possible price ASAP
Key Details
Property Type Single Family Home
Sub Type Single Family Residence
Listing Status Sold
Purchase Type For Sale
Square Footage 3,265 sqft
Price per Sqft $113
Subdivision Fairfax Meadows
MLS Listing ID 14292329
Sold Date 04/30/20
Style Traditional
Bedrooms 5
Full Baths 4
HOA Fees $12/ann
HOA Y/N Mandatory
Total Fin. Sqft 3265
Year Built 1991
Annual Tax Amount $8,237
Lot Size 7,840 Sqft
Acres 0.18
Property Description
Spectacular open concept 2 story with 2 bedrooms down, 3 up, including 2 secondary bedroom suites. Master features bay window overlooking pool-spa, jetted tub, separate shower, designer closet. Living room open to the HUGE kitchen includes custom pantry, utility in separate room, window seat by breakfast area, desk, buffet, tons of cabinetry for storage, & wine cooler, refrigerator stays. Formal Dining, Formal living could be office space, both next to the 2 story entry and staircase with wooden spindles and catwalk overlooking living room. Game upstairs separates bedrooms, 2 full baths up. Excellent PlanoISD, convenient to shopping and restaurants at Legacy West & Shops of Legacy, easy access to 75, 121, 190
Location
State TX
County Collin
Direction Easy access from Tollway or 75, exit Legacy, go north on Coit, first left on Fair Meadows, right right on Fair Valley, house on left corner!
Rooms
Dining Room 2
Interior
Interior Features Built-in Wine Cooler, High Speed Internet Available
Heating Central, Natural Gas
Cooling Ceiling Fan(s), Central Air, Electric
Flooring Carpet, Ceramic Tile, Wood
Fireplaces Number 1
Fireplaces Type Gas Logs
Appliance Dishwasher, Disposal, Electric Cooktop, Electric Oven, Microwave, Plumbed for Ice Maker, Refrigerator, Vented Exhaust Fan, Gas Water Heater
Heat Source Central, Natural Gas
Laundry Electric Dryer Hookup, Full Size W/D Area, Gas Dryer Hookup, Washer Hookup
Exterior
Exterior Feature Covered Patio/Porch, Rain Gutters
Garage Spaces 2.0
Fence Wood
Pool Gunite, In Ground, Pool/Spa Combo
Utilities Available Alley, City Sewer, City Water, Curbs, Individual Gas Meter, Individual Water Meter, Sidewalk
Roof Type Composition
Parking Type 2-Car Single Doors, Garage Door Opener, Garage Faces Rear
Garage Yes
Private Pool 1
Building
Lot Description Corner Lot, Few Trees, Landscaped, Sprinkler System, Subdivision
Story Two
Foundation Slab
Structure Type Brick
Schools
Elementary Schools Haun
Middle Schools Robinson
High Schools Plano West
School District Plano Isd
Others
Ownership see seller addendum
Acceptable Financing Cash, Conventional, FHA, VA Loan
Listing Terms Cash, Conventional, FHA, VA Loan
Financing FHA
Read Less

©2024 North Texas Real Estate Information Systems.
Bought with Cindy Gillis • Ebby Halliday, REALTORS
GET MORE INFORMATION




