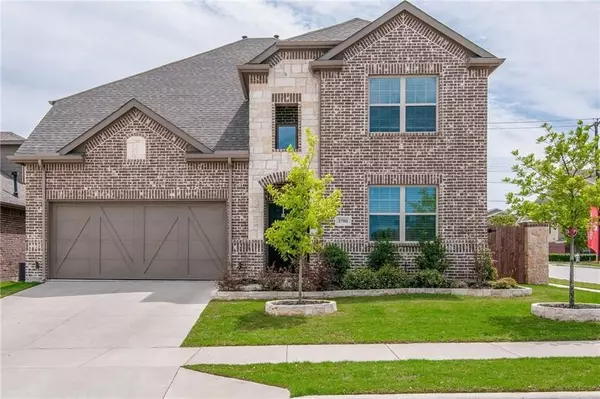For more information regarding the value of a property, please contact us for a free consultation.
3700 Holly Brook Drive Fort Worth, TX 76244
Want to know what your home might be worth? Contact us for a FREE valuation!

Our team is ready to help you sell your home for the highest possible price ASAP
Key Details
Property Type Single Family Home
Sub Type Single Family Residence
Listing Status Sold
Purchase Type For Sale
Square Footage 3,287 sqft
Price per Sqft $101
Subdivision Pine Meadows
MLS Listing ID 14303428
Sold Date 07/06/20
Style Traditional
Bedrooms 4
Full Baths 2
Half Baths 1
HOA Fees $30/ann
HOA Y/N Mandatory
Total Fin. Sqft 3287
Year Built 2016
Annual Tax Amount $9,007
Lot Size 6,838 Sqft
Acres 0.157
Property Description
See our Virtual Tour! This custom Sandlin was completed in 2017 with $32,500 in upgrades and is ready ~ waiting for you! Open, light, bright and airy ~ perfect for entertaining. Beautiful wood-like tile floors flow through the 1st floor living areas for a seamless feel. Kitchen is gorgeous with painted cabinets, stainless appliances and granite counters. Custom lighting. Family room and breakfast room combined have the feel of a great room where friends and family gather. Stunning wood and wrought iron baluster leads you to the enormous game~media room upstairs. Three bedrooms and a large secondary bath complete the 2nd floor. Excellent location! Please note pictures of pool are renderings for buyer reference.
Location
State TX
County Tarrant
Direction From 35N, exit Basswood Blvd, east on Thompson Road, left Spruce Meadows Drive, right Holly Brook Drive
Rooms
Dining Room 2
Interior
Interior Features Cable TV Available, Decorative Lighting, High Speed Internet Available
Heating Central, Natural Gas
Cooling Ceiling Fan(s), Central Air, Electric
Flooring Carpet, Ceramic Tile, Wood
Fireplaces Number 1
Fireplaces Type Gas Logs, Gas Starter
Appliance Dishwasher, Disposal, Gas Range, Microwave, Plumbed for Ice Maker, Vented Exhaust Fan, Gas Water Heater
Heat Source Central, Natural Gas
Exterior
Exterior Feature Covered Patio/Porch
Garage Spaces 2.0
Fence Rock/Stone, Wood
Utilities Available City Sewer, City Water, Curbs, Individual Gas Meter, Sidewalk, Underground Utilities
Roof Type Composition
Parking Type Garage, Garage Faces Front
Total Parking Spaces 2
Garage Yes
Building
Lot Description Corner Lot, Few Trees, Landscaped, Sprinkler System, Subdivision
Story Two
Foundation Slab
Level or Stories Two
Structure Type Brick,Fiber Cement
Schools
Elementary Schools Heritage
Middle Schools Fossilhill
High Schools Fossilridg
School District Keller Isd
Others
Restrictions Deed
Ownership See Agent
Acceptable Financing Cash, Conventional, FHA, VA Loan
Listing Terms Cash, Conventional, FHA, VA Loan
Financing Conventional
Read Less

©2024 North Texas Real Estate Information Systems.
Bought with Vanessa Gamiz • eXp Realty LLC
GET MORE INFORMATION




