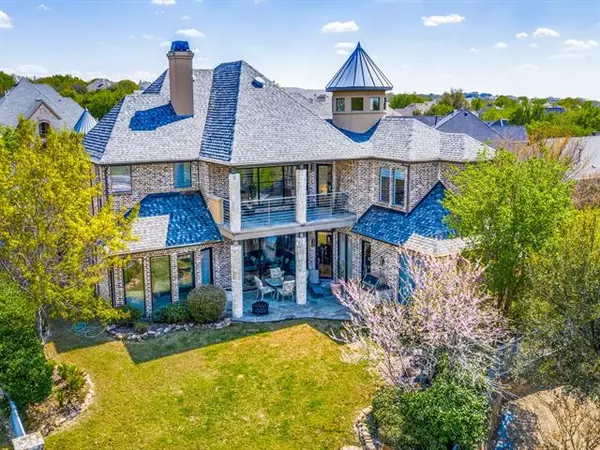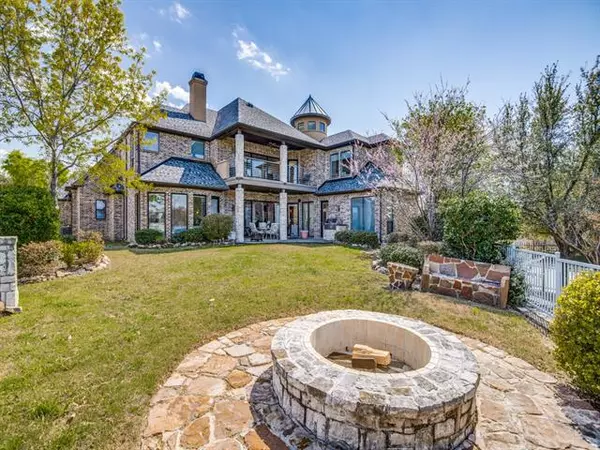For more information regarding the value of a property, please contact us for a free consultation.
4804 Normandy Drive Frisco, TX 75034
Want to know what your home might be worth? Contact us for a FREE valuation!

Our team is ready to help you sell your home for the highest possible price ASAP
Key Details
Property Type Single Family Home
Sub Type Single Family Residence
Listing Status Sold
Purchase Type For Sale
Square Footage 4,368 sqft
Price per Sqft $205
Subdivision The Lakes On Legacy Drive Ph Ii
MLS Listing ID 14301853
Sold Date 07/02/20
Style Contemporary/Modern
Bedrooms 5
Full Baths 4
Half Baths 1
HOA Fees $200/ann
HOA Y/N Mandatory
Total Fin. Sqft 4368
Year Built 2002
Annual Tax Amount $18,009
Lot Size 0.289 Acres
Acres 0.289
Property Description
Modern Elegance in the exclusive, private Enclave of Lakes on Legacy. This unique custom home is light and bright with museum style windows throughout. Terraces overlook the scenic lake & outdoor living with firepit. Enjoy the perks of luxury living with waterfalls and trails within the gated community. Walk to Hicks elementary. This well-planned home offers 5 bedrooms with the master bdrm and a 2nd bdrm on the first floor. You will enjoy the open floor plan with hardwoods, high ceilings and designer decor. The builder included special features. I.E; safe room, an observatory, celestial lighting in the foyer & other light features thru-out. 5 minutes to Cowboys Star, Legacy West & activities of Frisco & Plano!
Location
State TX
County Denton
Community Club House, Community Pool
Direction Use Entry gate on Legacy and not the back gate on Compass. There is not a keypad at the back gate.
Rooms
Dining Room 2
Interior
Interior Features Cable TV Available, Decorative Lighting, Flat Screen Wiring, High Speed Internet Available, Loft, Sound System Wiring, Vaulted Ceiling(s)
Heating Central, Electric, Zoned
Cooling Attic Fan, Ceiling Fan(s), Central Air, Electric, Zoned
Flooring Carpet, Ceramic Tile, Marble, Wood
Fireplaces Number 1
Fireplaces Type Gas Starter
Appliance Built-in Refrigerator, Dishwasher, Disposal, Double Oven, Gas Cooktop, Gas Oven, Gas Range, Microwave, Plumbed For Gas in Kitchen, Plumbed for Ice Maker, Refrigerator, Warming Drawer
Heat Source Central, Electric, Zoned
Laundry Full Size W/D Area
Exterior
Exterior Feature Attached Grill, Balcony, Covered Deck, Covered Patio/Porch, Fire Pit, Rain Gutters, Lighting, Outdoor Living Center, Private Yard
Garage Spaces 3.0
Fence Brick, Wrought Iron
Community Features Club House, Community Pool
Utilities Available City Sewer, City Water, Concrete, Curbs, Individual Gas Meter, Individual Water Meter
Waterfront 1
Waterfront Description Lake Front - Common Area
Roof Type Composition
Parking Type Garage Door Opener, Garage, Garage Faces Front
Garage Yes
Building
Lot Description Adjacent to Greenbelt, Corner Lot, Few Trees, Greenbelt, Irregular Lot, Landscaped, Lrg. Backyard Grass, Park View, Sprinkler System, Subdivision, Water/Lake View
Story Two
Foundation Slab
Structure Type Brick
Schools
Elementary Schools Hicks
Middle Schools Arborcreek
High Schools Hebron
School District Lewisville Isd
Others
Ownership Kao
Acceptable Financing Cash, Conventional
Listing Terms Cash, Conventional
Financing Conventional
Read Less

©2024 North Texas Real Estate Information Systems.
Bought with Nancy Markham • Briggs Freeman Sotheby's Inter
GET MORE INFORMATION




