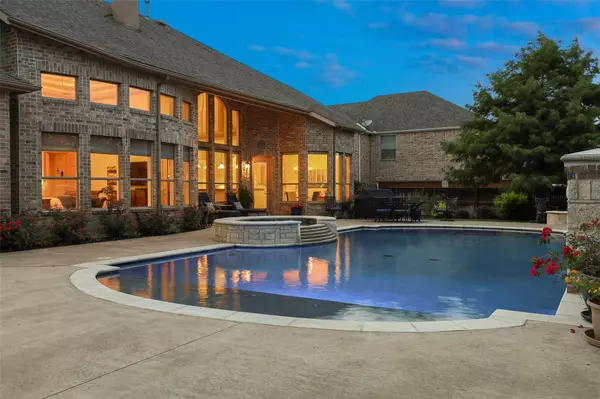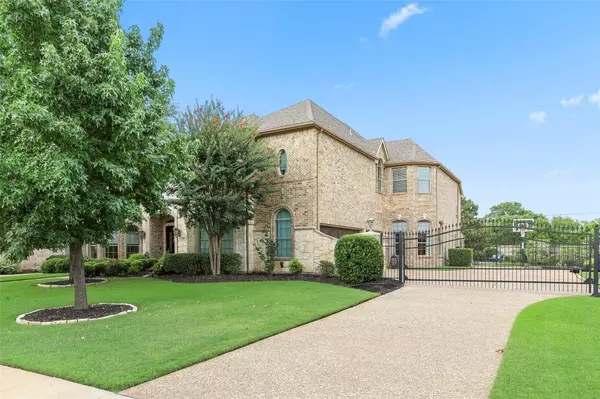For more information regarding the value of a property, please contact us for a free consultation.
213 Stockton Drive Southlake, TX 76092
Want to know what your home might be worth? Contact us for a FREE valuation!

Our team is ready to help you sell your home for the highest possible price ASAP
Key Details
Property Type Single Family Home
Sub Type Single Family Residence
Listing Status Sold
Purchase Type For Sale
Square Footage 5,708 sqft
Price per Sqft $162
Subdivision Kirkwood Hollow Add
MLS Listing ID 14373206
Sold Date 07/17/20
Bedrooms 5
Full Baths 3
Half Baths 1
HOA Fees $115/ann
HOA Y/N Mandatory
Total Fin. Sqft 5708
Year Built 2003
Annual Tax Amount $19,683
Lot Size 0.398 Acres
Acres 0.398
Property Description
Lovely naturally bright home with open floor plan on a quiet cul-de-sac street is move-in ready for your family. Avoid the hassle and expense of having to do updates with this choice and enjoy a home the owners have meticulously maintained. Recent updates include: abundant nail-down oak flooring both downstairs and up; 2 new water heaters; a re-surfaced pool and new pool heater! The guest bedroom down adjacent to the master bedroom retreat also works great as a nursery, second study or sitting room. The backyard is very private with no neighbors behind. This home has easy access to Hwy 114 and is only a short walk to both Walnut Grove Elementary and North Park which features excellent family activity options!
Location
State TX
County Tarrant
Community Club House, Community Pool, Playground
Direction From 114 head East on Dove to the first Left on Kirkwood Blvd. First right on Stockton Dr. Follow to house on right.
Rooms
Dining Room 2
Interior
Interior Features Built-in Wine Cooler, Decorative Lighting, Flat Screen Wiring, High Speed Internet Available, Sound System Wiring, Wet Bar
Heating Central, Natural Gas
Cooling Ceiling Fan(s), Central Air, Electric
Flooring Carpet, Ceramic Tile, Marble, Wood
Fireplaces Number 1
Fireplaces Type Gas Logs, Gas Starter
Appliance Built-in Refrigerator, Commercial Grade Range, Convection Oven, Dishwasher, Disposal, Double Oven, Gas Cooktop, Microwave, Plumbed for Ice Maker, Gas Water Heater
Heat Source Central, Natural Gas
Laundry Full Size W/D Area
Exterior
Exterior Feature Covered Patio/Porch, Fire Pit
Garage Spaces 3.0
Fence Gate, Metal, Wood
Pool Gunite, Heated, In Ground, Pool/Spa Combo, Water Feature
Community Features Club House, Community Pool, Playground
Utilities Available City Sewer, City Water, Sidewalk, Underground Utilities
Roof Type Composition
Garage Yes
Private Pool 1
Building
Lot Description Few Trees, Sprinkler System
Story Two
Foundation Slab
Structure Type Brick
Schools
Elementary Schools Walnut Grove
Middle Schools Carroll
High Schools Carroll
School District Carroll Isd
Others
Ownership Of Record
Acceptable Financing Cash, Conventional
Listing Terms Cash, Conventional
Financing Cash
Special Listing Condition Survey Available
Read Less

©2024 North Texas Real Estate Information Systems.
Bought with Russell Rhodes • Berkshire HathawayHS PenFed TX
GET MORE INFORMATION




