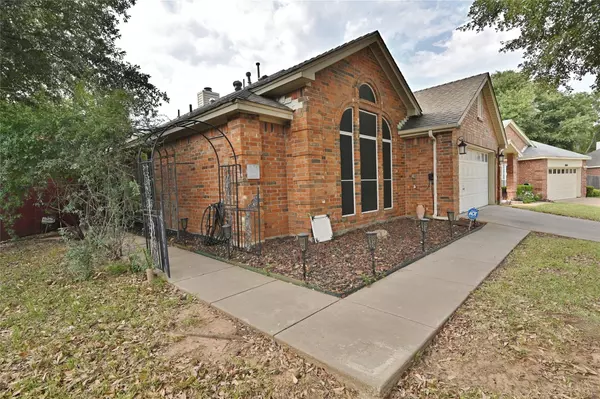For more information regarding the value of a property, please contact us for a free consultation.
1804 Realistic Court Bedford, TX 76021
Want to know what your home might be worth? Contact us for a FREE valuation!

Our team is ready to help you sell your home for the highest possible price ASAP
Key Details
Property Type Single Family Home
Sub Type Single Family Residence
Listing Status Sold
Purchase Type For Sale
Square Footage 1,543 sqft
Price per Sqft $162
Subdivision Realistic Add
MLS Listing ID 14406284
Sold Date 09/22/20
Style Traditional
Bedrooms 2
Full Baths 2
HOA Y/N None
Total Fin. Sqft 1543
Year Built 1990
Lot Size 9,583 Sqft
Acres 0.22
Lot Dimensions Irregular
Property Description
FABULOUS BEDFORD HOME on LARGE CUL-DE-SAC LOT with IN-GROUND POOL,COVERED PATIO & SIDE DECK!~Loaded with character,charm & custom detail throughout!*Kitchen with stacked light wood cabinets,B-I Microwave,smooth top elec range,black composite sink,three drawer SS Fridge & Dining with B-I storage shelves & Hutch*2 spacious Living areas,see-thru Firepl,Built-in Book Shelves,Sky Light,Solar Tubes & front 2nd Dining with side mirrored accent wall*Front Bedroom with arched Windows-great opt Study*Extra lrg primary Bedroom complete with coffered ceiling,BIG Cedar lined walk-in closet,Garden tub,over sized shower & wrap around vanities*Front & back Storm Doors,lrg Storage Shed,mature Oak Trees,nicely Landscaped & more!
Location
State TX
County Tarrant
Direction From HWY 183 in the Bedford Area take the Central Dr EXIT & go NORTH. At Bedford Rd turn LEFT then RIGHT on Pine Ridge Dr then LEFT on Realistic Dr which becomes Realistic Ct. Arrive at 1804 Realistic Ct in the Cul-de-sac.
Rooms
Dining Room 2
Interior
Interior Features Cable TV Available, Decorative Lighting, High Speed Internet Available
Heating Central, Natural Gas
Cooling Central Air, Electric
Flooring Carpet, Ceramic Tile
Fireplaces Number 1
Fireplaces Type Gas Logs, See Through Fireplace, Wood Burning
Appliance Dishwasher, Disposal, Electric Range, Microwave, Plumbed for Ice Maker, Vented Exhaust Fan, Gas Water Heater
Heat Source Central, Natural Gas
Laundry Electric Dryer Hookup, Full Size W/D Area, Washer Hookup
Exterior
Exterior Feature Covered Deck, Covered Patio/Porch
Garage Spaces 2.0
Fence Chain Link, Wood
Pool Gunite, In Ground, Pool Sweep, Water Feature
Utilities Available City Sewer, City Water, Concrete, Curbs, Individual Gas Meter, Individual Water Meter, Sidewalk, Underground Utilities
Roof Type Composition
Parking Type Garage Door Opener, Garage, Garage Faces Front
Garage Yes
Private Pool 1
Building
Lot Description Cul-De-Sac, Few Trees, Interior Lot, Irregular Lot, Landscaped, Sprinkler System, Subdivision
Story One
Foundation Slab
Structure Type Brick,Frame
Schools
Elementary Schools Shadybrook
Middle Schools Harwood
High Schools Trinity
School District Hurst-Euless-Bedford Isd
Others
Ownership Estate of Shirley M. Kauffman
Acceptable Financing Cash, Conventional, FHA, VA Loan
Listing Terms Cash, Conventional, FHA, VA Loan
Financing VA
Special Listing Condition Survey Available
Read Less

©2024 North Texas Real Estate Information Systems.
Bought with Cyndia Moore • Century 21 Mike Bowman, Inc.
GET MORE INFORMATION




