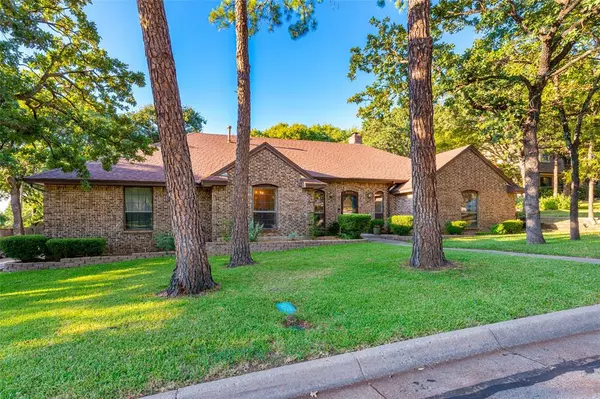For more information regarding the value of a property, please contact us for a free consultation.
6409 Shorewood Drive Arlington, TX 76016
Want to know what your home might be worth? Contact us for a FREE valuation!

Our team is ready to help you sell your home for the highest possible price ASAP
Key Details
Property Type Single Family Home
Sub Type Single Family Residence
Listing Status Sold
Purchase Type For Sale
Square Footage 2,374 sqft
Price per Sqft $132
Subdivision Shorewood Estates
MLS Listing ID 14417522
Sold Date 09/25/20
Style Ranch,Traditional
Bedrooms 4
Full Baths 3
HOA Y/N None
Total Fin. Sqft 2374
Year Built 1979
Annual Tax Amount $6,102
Lot Size 0.329 Acres
Acres 0.329
Property Description
Charm and updates abound on a beautifully treed, oversized lot in Shorewood Estates. Minutes to Bowman Springs Park and Lake Arlington, and feeding acclaimed Martin High, this property boasts the space and finishes that makes a house a home. Fresh hardwood-look floors brighten and connect all common areas, including the living room with acid-washed fireplace and the updated kitchen with quartz counters, double ovens and custom backsplash. Generous bedrooms feature new carpet and fixtures; large master retreat with fresh-tiled shower and custom dual vanity. Enjoy relaxing evenings on your deep covered back porch taking in the peaceful privacy and tree-dappled yard. New HVAC & H2O heater, newer roof. Welcome!
Location
State TX
County Tarrant
Direction From IH-20, exit to W Green Oaks Blvd, Left on W Pleasant Ridge Rd, Right on W Poly Webb Rd, Right on Shorewood Drive, Property is on the Left.
Rooms
Dining Room 2
Interior
Interior Features Cable TV Available, Decorative Lighting, High Speed Internet Available, Vaulted Ceiling(s)
Heating Central, Natural Gas
Cooling Ceiling Fan(s), Central Air, Electric
Flooring Carpet, Ceramic Tile, Laminate
Fireplaces Number 1
Fireplaces Type Gas Logs
Appliance Dishwasher, Disposal, Double Oven, Electric Cooktop, Electric Oven, Plumbed for Ice Maker, Vented Exhaust Fan, Gas Water Heater
Heat Source Central, Natural Gas
Laundry Electric Dryer Hookup, Full Size W/D Area, Washer Hookup
Exterior
Exterior Feature Covered Patio/Porch, Rain Gutters
Garage Spaces 2.0
Fence Wood
Utilities Available Asphalt, City Sewer, City Water, Curbs
Roof Type Composition
Total Parking Spaces 2
Garage Yes
Building
Lot Description Few Trees, Landscaped, Subdivision
Story One
Foundation Slab
Level or Stories One
Structure Type Brick,Siding
Schools
Elementary Schools Miller
Middle Schools Young
High Schools Martin
School District Arlington Isd
Others
Restrictions Deed
Ownership See Offer Instructions
Acceptable Financing Cash, Conventional, FHA, VA Loan
Listing Terms Cash, Conventional, FHA, VA Loan
Financing Conventional
Special Listing Condition Survey Available
Read Less

©2024 North Texas Real Estate Information Systems.
Bought with Debbie Hunn • Williams Trew Real Estate
GET MORE INFORMATION




