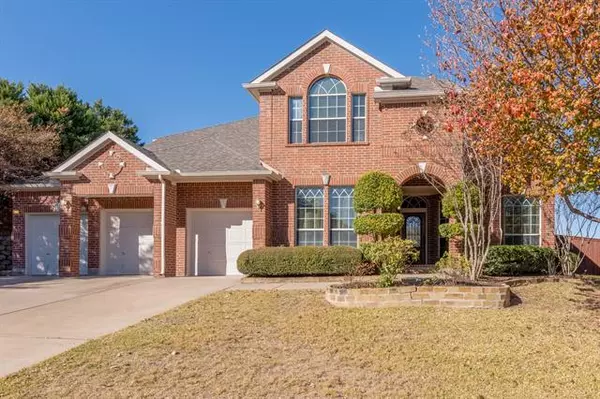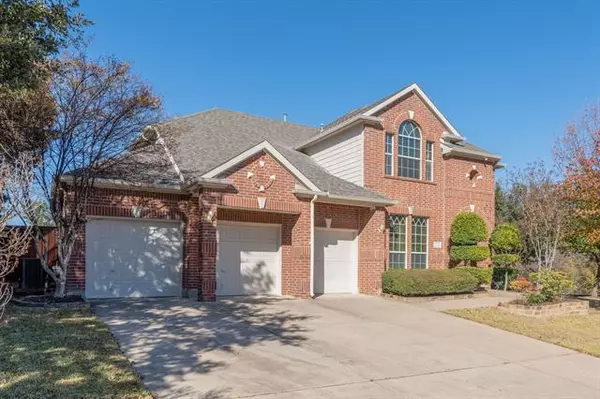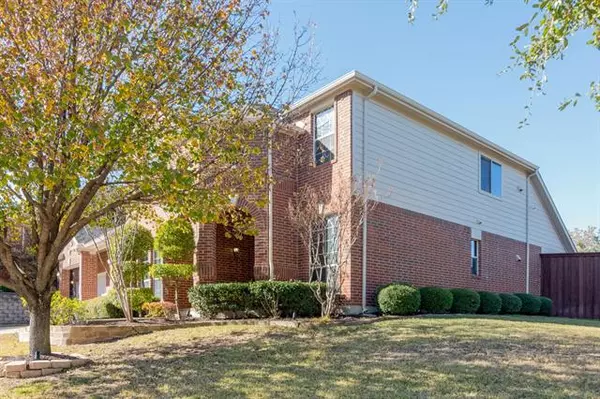For more information regarding the value of a property, please contact us for a free consultation.
2428 Kingsley Drive Grand Prairie, TX 75050
Want to know what your home might be worth? Contact us for a FREE valuation!

Our team is ready to help you sell your home for the highest possible price ASAP
Key Details
Property Type Single Family Home
Sub Type Single Family Residence
Listing Status Sold
Purchase Type For Sale
Square Footage 3,226 sqft
Price per Sqft $123
Subdivision Hidden Creek Add
MLS Listing ID 14476151
Sold Date 03/22/21
Style Traditional
Bedrooms 5
Full Baths 3
Half Baths 1
HOA Fees $25
HOA Y/N Mandatory
Total Fin. Sqft 3226
Year Built 2003
Annual Tax Amount $8,091
Lot Size 0.384 Acres
Acres 0.384
Property Description
Amazing 5 bedroom 3.5 bath home with 3 car garage situated on large corner lot in Hidden Creek. Open floor plan boasting down stairs owners retreat, formal living with wood floors throughout the first floor. Large kitchen with stainless steel appliances and dry bar. Living room has wall of windows and floor to ceiling curtains looking out to this over third acre lot with mature trees. Upstairs you will find a office in the landing and 4 very spacious bedrooms along with 2 full baths. As you walk outside the backyard you see the tall 8ft fence for privacy and large flagstone patio with pergola. Recent updates include new roof and water softener system 2019, new A.C units in 2017. Exterior paint December 2020.
Location
State TX
County Tarrant
Direction 360 to Ave K; East on Ave K to Duncan Perry to Kingsley; West on Kingsley OR 161 to Egyptian Way, West on Egyptian, North on Duncan Perry to Kingsley
Rooms
Dining Room 2
Interior
Interior Features Cable TV Available, Decorative Lighting, Sound System Wiring
Heating Central, Natural Gas, Zoned
Cooling Ceiling Fan(s), Central Air, Electric, Zoned
Flooring Carpet, Ceramic Tile, Wood
Fireplaces Number 1
Fireplaces Type Brick, Gas Logs, Gas Starter
Appliance Dishwasher, Disposal, Electric Cooktop, Electric Oven, Gas Water Heater
Heat Source Central, Natural Gas, Zoned
Laundry Full Size W/D Area
Exterior
Exterior Feature Covered Patio/Porch, Rain Gutters
Garage Spaces 3.0
Fence Wood
Utilities Available City Sewer, City Water, Concrete, Curbs, Sidewalk, Underground Utilities
Roof Type Composition
Parking Type Garage Faces Front
Garage Yes
Building
Lot Description Corner Lot, Interior Lot, Landscaped, Lrg. Backyard Grass, Subdivision
Story Two
Foundation Slab
Structure Type Brick
Schools
Elementary Schools Larson
Middle Schools Nichols
High Schools Lamar
School District Arlington Isd
Others
Ownership See Tax
Acceptable Financing Cash, Conventional, FHA, VA Loan
Listing Terms Cash, Conventional, FHA, VA Loan
Financing Cash
Read Less

©2024 North Texas Real Estate Information Systems.
Bought with Isabel Liu • DFW Home
GET MORE INFORMATION




