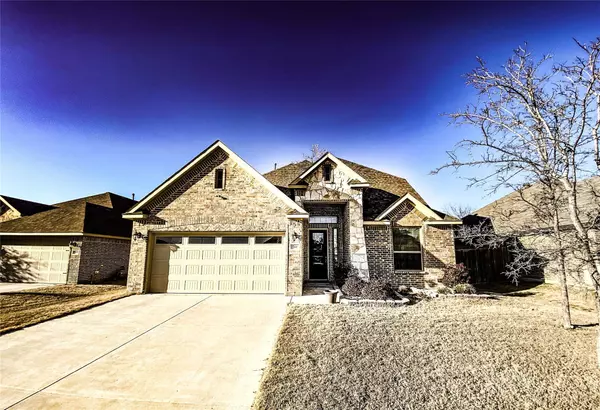For more information regarding the value of a property, please contact us for a free consultation.
744 Ravenwood Drive Saginaw, TX 76179
Want to know what your home might be worth? Contact us for a FREE valuation!

Our team is ready to help you sell your home for the highest possible price ASAP
Key Details
Property Type Single Family Home
Sub Type Single Family Residence
Listing Status Sold
Purchase Type For Sale
Square Footage 2,802 sqft
Price per Sqft $124
Subdivision Saginaw Spgs Ph 2
MLS Listing ID 14527513
Sold Date 04/07/21
Style Traditional
Bedrooms 3
Full Baths 2
Half Baths 1
HOA Fees $40/ann
HOA Y/N Mandatory
Total Fin. Sqft 2802
Year Built 2016
Annual Tax Amount $8,029
Lot Size 6,621 Sqft
Acres 0.152
Property Description
Simply put this is a Beautiful 2 story home well maintained and barely lived in by the owner. This 3 bedroom, 2 & a half baths features an open floor plan, hardwood floors throughout the first floor, and tons of upgrades including stone elevation, crown molding, rounded corners, and more! The Owners Suite features a spa-inspired master bath with separate sinks, jetted tub, and separate shower. You will love the oversized private study, Gourmet kitchen with stainless steel appliances, granite countertops, and island that's great for entertaining! The second floor is great for movie night and games. The garage is oversized. This home is move-in ready! Located minutes from downtown Fort Worth and shopping.
Location
State TX
County Tarrant
Community Community Pool
Direction From 287 turn left onto W J Boaz Rd., right onto Knowles Dr., Left onto Ravenwood Dr., Home is on the right.
Rooms
Dining Room 1
Interior
Interior Features Cable TV Available, High Speed Internet Available
Heating Central, Natural Gas
Cooling Central Air, Electric
Flooring Carpet, Wood
Fireplaces Number 1
Fireplaces Type Gas Starter, Stone
Appliance Convection Oven, Dishwasher, Gas Oven, Plumbed for Ice Maker
Heat Source Central, Natural Gas
Laundry Electric Dryer Hookup, Washer Hookup
Exterior
Garage Spaces 2.0
Fence Wood
Community Features Community Pool
Utilities Available City Sewer, City Water
Roof Type Composition
Parking Type 2-Car Single Doors
Garage Yes
Building
Lot Description Landscaped, Sprinkler System
Story Two
Foundation Slab
Structure Type Brick,Rock/Stone
Schools
Elementary Schools Bryson
Middle Schools Wayside
High Schools Boswell
School District Eagle Mt-Saginaw Isd
Others
Ownership See Tax records
Acceptable Financing Cash, Conventional, FHA, VA Loan
Listing Terms Cash, Conventional, FHA, VA Loan
Financing FHA
Special Listing Condition Agent Related to Owner
Read Less

©2024 North Texas Real Estate Information Systems.
Bought with Deanna Chavez • Real
GET MORE INFORMATION




