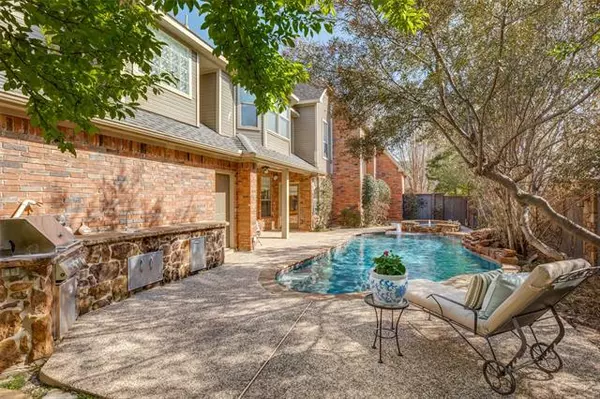For more information regarding the value of a property, please contact us for a free consultation.
5301 Merrimac Avenue Dallas, TX 75206
Want to know what your home might be worth? Contact us for a FREE valuation!

Our team is ready to help you sell your home for the highest possible price ASAP
Key Details
Property Type Single Family Home
Sub Type Single Family Residence
Listing Status Sold
Purchase Type For Sale
Square Footage 2,939 sqft
Price per Sqft $295
Subdivision Greenland Hills Sec
MLS Listing ID 14540555
Sold Date 05/03/21
Style Traditional,Tudor
Bedrooms 4
Full Baths 2
Half Baths 1
HOA Y/N Voluntary
Total Fin. Sqft 2939
Year Built 1999
Annual Tax Amount $20,411
Lot Size 7,405 Sqft
Acres 0.17
Lot Dimensions 130 X 57
Property Description
Greenland Hills M Street's Custom brick-stone Tudor style home with hardwood floors, custom paint, gourmet kitchen, custom cabinets & open family room all overlooking gorgeous pool and patio! Entertain your guests at the open patios, surround sound system, built-in grill and refreshing Pebble Tech pool & spa with water features. Spacious master with sitting area, large ensuite shower, tub, dual vanities, cabinetry and walk-in closet. Storage closets and an adorable under-the-stair closet-hand painted garden & animal mural - perfect for a child play area! Mature Landscaping, Electric Iron rear entry gate and a 2 Car Garage! Fabulous Location, Minutes to Katy & White Rock Lake Trails & parks & ready for move-in!
Location
State TX
County Dallas
Direction From 75: East on Monticello, Left on Laneri, Right on Merrimac, Home on left. From Mockingbird: South on McMillan, Right on Merrimac, Two Blocks, home on the Right.
Rooms
Dining Room 2
Interior
Interior Features Cable TV Available, Decorative Lighting, High Speed Internet Available, Other, Sound System Wiring
Heating Central, Natural Gas, Zoned
Cooling Attic Fan, Ceiling Fan(s), Central Air, Electric, Zoned
Flooring Carpet, Ceramic Tile, Marble, Slate, Wood
Fireplaces Number 1
Fireplaces Type Decorative, Gas Logs, Gas Starter, Stone
Appliance Convection Oven, Dishwasher, Disposal, Double Oven, Gas Cooktop, Microwave, Vented Exhaust Fan, Gas Water Heater
Heat Source Central, Natural Gas, Zoned
Laundry Electric Dryer Hookup, Full Size W/D Area
Exterior
Exterior Feature Attached Grill, Covered Patio/Porch, Rain Gutters
Garage Spaces 2.0
Fence Wrought Iron, Rock/Stone, Wood
Pool Gunite, In Ground, Pool/Spa Combo, Water Feature
Utilities Available Alley, City Sewer, City Water
Roof Type Composition
Garage Yes
Private Pool 1
Building
Lot Description Corner Lot, Few Trees, Landscaped, Sprinkler System, Subdivision
Story Two
Foundation Slab
Structure Type Brick,Rock/Stone
Schools
Elementary Schools Mockingbird
Middle Schools Long
High Schools Wilson
School District Dallas Isd
Others
Ownership see agent
Acceptable Financing Cash, Conventional
Listing Terms Cash, Conventional
Financing Conventional
Special Listing Condition Res. Service Contract, Survey Available
Read Less

©2025 North Texas Real Estate Information Systems.
Bought with Maggie Parks • Rogers Healy and Associates



