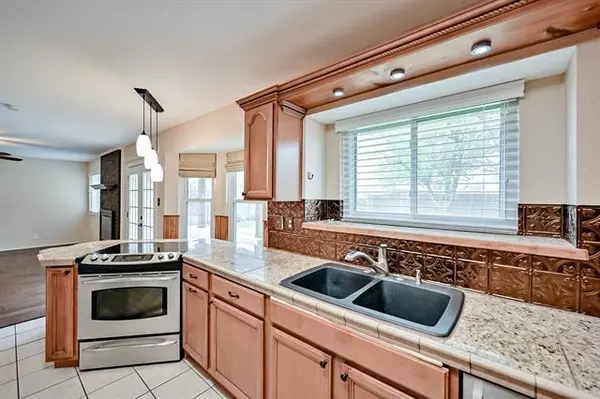For more information regarding the value of a property, please contact us for a free consultation.
2206 Chapel Downs Drive Arlington, TX 76017
Want to know what your home might be worth? Contact us for a FREE valuation!

Our team is ready to help you sell your home for the highest possible price ASAP
Key Details
Property Type Single Family Home
Sub Type Single Family Residence
Listing Status Sold
Purchase Type For Sale
Square Footage 2,034 sqft
Price per Sqft $135
Subdivision Turf Club Estates Add
MLS Listing ID 14550754
Sold Date 05/14/21
Style Traditional
Bedrooms 4
Full Baths 2
Half Baths 1
HOA Y/N None
Total Fin. Sqft 2034
Year Built 1986
Annual Tax Amount $6,035
Lot Size 6,403 Sqft
Acres 0.147
Property Description
Extremely well-maintained 4 Bedroom, 2.5 bath home with 2 living rooms & a beautifully landscaped large backyard featuring a covered patio! Updates include a new Trane 18 SEER heat pump with internet-connected ComfortLink II touchscreen thermostat, new Bosch SilencePlus dishwasher, Argon gas noise & heat Insulated dual pane windows replaced throughout the home, new blinds and Roman shades, Hardwood floors downstairs, French-style dual sink in the master bath with quartz countertop vanity & new vanity lights. There is even an EV charger plug in the garage for your electric car! The kitchen opens to the den area with new paint and wood-burning FP. MULTIPLE OFFERS RECEIVED, PLEASE SUBMIT BY 7:00 PM SUNDAY, 4-11.
Location
State TX
County Tarrant
Direction From I20, Head South on Cooper St. West onto Sublett Rd. Right on Fox Glen, Left onto Chapel Downs. Home on the left.
Rooms
Dining Room 1
Interior
Interior Features Cable TV Available, Decorative Lighting, High Speed Internet Available, Vaulted Ceiling(s)
Heating Central, Electric, Heat Pump
Cooling Attic Fan, Ceiling Fan(s), Central Air, Electric, Heat Pump
Flooring Carpet, Ceramic Tile, Wood
Fireplaces Number 1
Fireplaces Type Brick, Wood Burning
Appliance Dishwasher, Disposal, Electric Cooktop, Electric Oven, Plumbed for Ice Maker, Refrigerator, Electric Water Heater
Heat Source Central, Electric, Heat Pump
Laundry Electric Dryer Hookup, Full Size W/D Area, Washer Hookup
Exterior
Exterior Feature Covered Patio/Porch, Rain Gutters
Garage Spaces 2.0
Fence Brick, Wood
Utilities Available City Sewer, City Water, Individual Gas Meter, Individual Water Meter
Roof Type Composition
Garage Yes
Building
Lot Description Few Trees, Interior Lot, Landscaped, Lrg. Backyard Grass, Sprinkler System, Subdivision
Story Two
Foundation Slab
Structure Type Brick,Siding
Schools
Elementary Schools Anderson
Middle Schools Howard
High Schools Summit
School District Mansfield Isd
Others
Ownership see tax
Acceptable Financing Cash, Conventional, FHA, VA Loan
Listing Terms Cash, Conventional, FHA, VA Loan
Financing FHA
Read Less

©2024 North Texas Real Estate Information Systems.
Bought with Genevie Houk • JP and Associates Fort Worth
GET MORE INFORMATION




