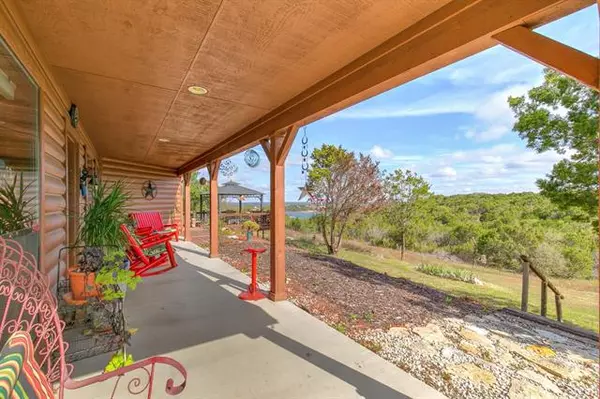For more information regarding the value of a property, please contact us for a free consultation.
4025 Skyline Drive Bluff Dale, TX 76433
Want to know what your home might be worth? Contact us for a FREE valuation!

Our team is ready to help you sell your home for the highest possible price ASAP
Key Details
Property Type Single Family Home
Sub Type Single Family Residence
Listing Status Sold
Purchase Type For Sale
Square Footage 1,616 sqft
Price per Sqft $170
Subdivision Mountain Lakes Ranch Estates
MLS Listing ID 14549222
Sold Date 05/11/21
Style Traditional
Bedrooms 3
Full Baths 1
HOA Fees $49/ann
HOA Y/N Mandatory
Total Fin. Sqft 1616
Year Built 2010
Annual Tax Amount $2,510
Lot Size 2.098 Acres
Acres 2.098
Property Description
THIS HOME! THAT VIEW! Custom built & lovingly maintained one-owner home. Enjoy the covered wrap-around deck nestled within a wooded valley & overlooking Beacon Lake! Sitting on 2 acres, there's not another home like it in Mt. Lakes Ranch Estates. This 3bed, 1bath home has open floorplan & great storage. Laundry room could easily fit a half bath if wanted. Has log look siding with metal roof, tastefully landscaped with nice workshop. MLR offers many amenities. Enjoy charming Bluff Dale community with antique stores, popular restaurants & Bluff Dale ISD. Centrally Located between Granbury & Stephenville (Tarleton State Univ) & Glen Rose. One hr from Ft Worth. Come see it while you can!
Location
State TX
County Erath
Community Boat Ramp, Campground, Club House, Community Dock, Community Pool, Jogging Path/Bike Path, Lake, Park, Playground, Rv Parking
Direction From Granbury, take HWY 377 towards Stephenville. In Bluff Dale, go south on FM 2481, left at Light House, right on Compass Way, left at Beacon Lake, right at Skyline, house on left just past Christine's Way.
Rooms
Dining Room 1
Interior
Interior Features Decorative Lighting, High Speed Internet Available
Heating Central, Electric
Cooling Ceiling Fan(s), Central Air, Electric
Flooring Carpet, Concrete
Fireplaces Type Wood Burning
Equipment Satellite Dish
Appliance Dishwasher, Electric Range, Ice Maker, Microwave, Plumbed for Ice Maker, Electric Water Heater
Heat Source Central, Electric
Laundry Electric Dryer Hookup, Full Size W/D Area, Washer Hookup
Exterior
Exterior Feature Covered Deck, Covered Patio/Porch, Garden(s), Rain Gutters
Carport Spaces 1
Community Features Boat Ramp, Campground, Club House, Community Dock, Community Pool, Jogging Path/Bike Path, Lake, Park, Playground, RV Parking
Utilities Available Aerobic Septic, All Weather Road, Asphalt, Co-op Water, Individual Water Meter, Private Water
Roof Type Metal
Garage Yes
Building
Lot Description Acreage, Few Trees, Interior Lot, Landscaped, Many Trees, Subdivision, Water/Lake View
Story One
Foundation Slab
Structure Type Siding,Wood
Schools
Elementary Schools Bluff Dale
Middle Schools Bluff Dale
High Schools Bluff Dale
School District Bluff Dale Isd
Others
Restrictions Building,Deed,No Mobile Home
Ownership Of Record
Acceptable Financing Cash, Conventional
Listing Terms Cash, Conventional
Financing Cash
Special Listing Condition Deed Restrictions
Read Less

©2024 North Texas Real Estate Information Systems.
Bought with Lisa Allen • Keller Williams Realty Allen
GET MORE INFORMATION




