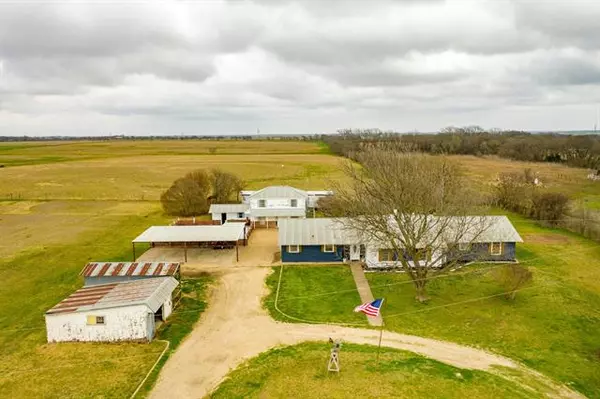For more information regarding the value of a property, please contact us for a free consultation.
160 Hcr 3134 N Hillsboro, TX 76645
Want to know what your home might be worth? Contact us for a FREE valuation!

Our team is ready to help you sell your home for the highest possible price ASAP
Key Details
Property Type Single Family Home
Sub Type Single Family Residence
Listing Status Sold
Purchase Type For Sale
Square Footage 2,280 sqft
Price per Sqft $120
Subdivision S A Cook
MLS Listing ID 14533652
Sold Date 07/07/21
Style Ranch
Bedrooms 4
Full Baths 2
HOA Y/N None
Total Fin. Sqft 2280
Annual Tax Amount $2,210
Lot Size 1.310 Acres
Acres 1.31
Property Description
Spacious Ranch style home on over an acre with room for EVERYONE! Located 3 miles from I-35. Beautifully remodeled 4 bed 2 bath home with separate apartment style guest quarters! Main home features concrete countertops, gorgeous open shelving, engineered hardwood flooring, and large master suite! Master suite has kitchenette and dedicated separate entrance. Bring the 2 apartments back to life for potential rental income or to comfortably sleep family and guests. Both garage and barn have concrete floors! Covered carport will fit 4 vehicles. In ground pool will need a new pump and working order unknown. Singlewide mobile home will not be included with sale and will be removed. Call now before it's gone!
Location
State TX
County Hill
Direction From 35E exit Corsicana Hwy and go East. Stay right at the split onto 171. HCR 3134 will be on the left. House on right.
Rooms
Dining Room 1
Interior
Interior Features Cable TV Available, Decorative Lighting, High Speed Internet Available, Paneling
Heating Central, Natural Gas, Propane
Cooling Ceiling Fan(s), Central Air, Electric
Flooring Luxury Vinyl Plank
Fireplaces Number 1
Fireplaces Type Wood Burning
Appliance Gas Range, Plumbed for Ice Maker, Gas Water Heater
Heat Source Central, Natural Gas, Propane
Laundry Electric Dryer Hookup, Full Size W/D Area, Washer Hookup
Exterior
Exterior Feature Covered Patio/Porch, Stable/Barn, Storage
Garage Spaces 2.0
Carport Spaces 4
Fence Barbed Wire, Chain Link, Partial
Pool Fenced, Gunite, In Ground, Other
Utilities Available Concrete, Co-op Water, Gravel/Rock, Outside City Limits, Septic
Roof Type Metal
Garage Yes
Private Pool 1
Building
Lot Description Acreage, Few Trees, Lrg. Backyard Grass
Story One
Foundation Slab
Structure Type Brick
Schools
Elementary Schools Bynum
Middle Schools Bynum
High Schools Bynum
School District Bynum Isd
Others
Restrictions No Known Restriction(s)
Ownership Carol Potter
Acceptable Financing Cash, Conventional
Listing Terms Cash, Conventional
Financing Conventional
Special Listing Condition Aerial Photo
Read Less

©2024 North Texas Real Estate Information Systems.
Bought with Kimberly Bourne • Joy Michelle Realty and Associates, LLC



