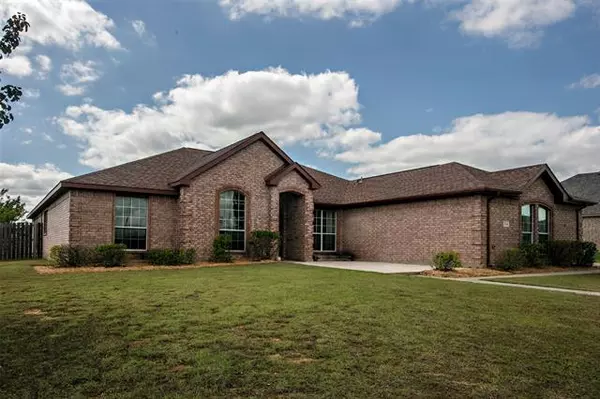For more information regarding the value of a property, please contact us for a free consultation.
714 Fairmeadow Drive Krugerville, TX 76227
Want to know what your home might be worth? Contact us for a FREE valuation!

Our team is ready to help you sell your home for the highest possible price ASAP
Key Details
Property Type Single Family Home
Sub Type Single Family Residence
Listing Status Sold
Purchase Type For Sale
Square Footage 2,893 sqft
Price per Sqft $155
Subdivision Fairview Farms Add Ph Ii
MLS Listing ID 14567458
Sold Date 05/21/21
Style Traditional
Bedrooms 5
Full Baths 3
HOA Y/N None
Total Fin. Sqft 2893
Year Built 2002
Annual Tax Amount $7,460
Lot Size 1.000 Acres
Acres 1.0
Property Description
Welcome to your DREAM HOME sitting on ONE ACRE! THIS EXTREMELY LIGHT and BRIGHT, RECENTLY UPDATED SINGLE STORY HOME offers 5 Bedrooms, 3 Full Baths, fresh paint, new flooring throughout and is MOVE IN READY! This home has a TRUE OPEN CONCEPT in every room. Split bedrooms with a GUEST WING! 5th bedroom can be a home office, already installed with a network hub.TWO LIVING AREAS, FORMAL DINING ROOM. Kitchen has new oven and microwave, open to the second living area with fireplace. Plenty of storage throughout, large patio and backyard waiting for you to call HOME! Come see for yourself!!
Location
State TX
County Denton
Direction From Hwy 377 North, West on Sherry Ln S, North on Fairmeadow Dr. House will be on the left.
Rooms
Dining Room 2
Interior
Interior Features Cable TV Available
Heating Central, Electric
Cooling Ceiling Fan(s), Central Air, Electric
Flooring Carpet, Ceramic Tile, Luxury Vinyl Plank
Fireplaces Number 1
Fireplaces Type Brick, Wood Burning
Appliance Convection Oven, Dishwasher, Disposal, Electric Cooktop, Electric Oven, Microwave, Plumbed for Ice Maker, Electric Water Heater
Heat Source Central, Electric
Laundry Electric Dryer Hookup, Full Size W/D Area, Washer Hookup
Exterior
Exterior Feature Rain Gutters, Storage
Garage Spaces 2.0
Fence Wood
Utilities Available Aerobic Septic, Asphalt, City Water, Individual Water Meter, Underground Utilities
Roof Type Composition
Garage Yes
Building
Lot Description Interior Lot, Landscaped, Lrg. Backyard Grass, Subdivision
Story One
Foundation Slab
Structure Type Brick
Schools
Elementary Schools Hl Brockett
Middle Schools Aubrey
High Schools Aubrey
School District Aubrey Isd
Others
Ownership See Offer Instructions
Acceptable Financing Cash, Conventional, FHA, VA Loan
Listing Terms Cash, Conventional, FHA, VA Loan
Financing Cash
Special Listing Condition Survey Available
Read Less

©2024 North Texas Real Estate Information Systems.
Bought with Abbie Warren • KELLER WILLIAMS REALTY
GET MORE INFORMATION




