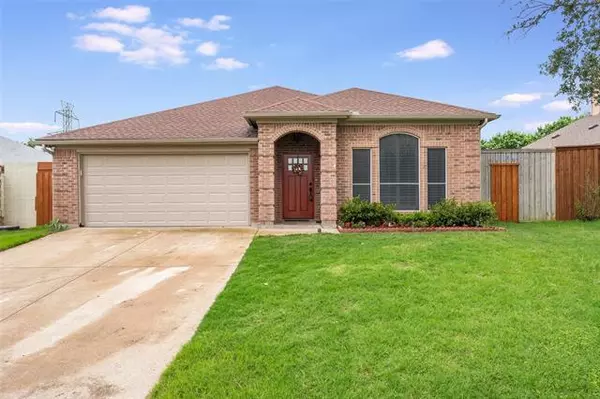For more information regarding the value of a property, please contact us for a free consultation.
2761 Oak Hollow Drive Grand Prairie, TX 75052
Want to know what your home might be worth? Contact us for a FREE valuation!

Our team is ready to help you sell your home for the highest possible price ASAP
Key Details
Property Type Single Family Home
Sub Type Single Family Residence
Listing Status Sold
Purchase Type For Sale
Square Footage 1,764 sqft
Price per Sqft $192
Subdivision Garden Oaks Add
MLS Listing ID 14586696
Sold Date 08/26/21
Style Traditional
Bedrooms 3
Full Baths 2
HOA Y/N None
Total Fin. Sqft 1764
Year Built 1995
Annual Tax Amount $6,105
Lot Size 6,882 Sqft
Acres 0.158
Property Description
Peace, relaxation await in this comfortable, spacious home with its own oasis as your backyard! Updated from top to bottom in last 5 years, you'll find astonishing features: new wood-countertop kitchen island with storage, chandeliers in living and dining, new window shutters throughout, stone fireplace, new garage door and more! Pavers cover back length of pool for enhanced outdoor living.Surrounded by shops, restaurants, and 5 min from Target, Home Depot, Kroger and Joe Pool Lake. Ikea and the Premium Outlet Mall are only 10 min away. Easy access to I-20, 360, and Pres Geo Bush Turnpike make this the perfect place to live. Come see for yourself why this could be the dream house you've been waiting for.
Location
State TX
County Tarrant
Direction From I-20 go South on 360. Take Kingswood Blvd-Green Oaks Blvd exit. Go east on Kingswood 1 mile and turn right on Lynn. Then take second left on Oak Hollow. House is second house on the right.
Rooms
Dining Room 2
Interior
Interior Features Cable TV Available, Decorative Lighting, High Speed Internet Available
Heating Central, Electric
Cooling Ceiling Fan(s), Central Air, Electric
Flooring Ceramic Tile, Wood
Fireplaces Number 1
Fireplaces Type Brick, Gas Starter, Wood Burning
Appliance Dishwasher, Disposal, Electric Range, Plumbed for Ice Maker
Heat Source Central, Electric
Exterior
Exterior Feature Covered Patio/Porch
Garage Spaces 2.0
Fence Wood
Pool Diving Board, Gunite, In Ground, Lap
Utilities Available Asphalt, City Sewer, City Water, Curbs, Sidewalk
Roof Type Composition
Parking Type Garage Door Opener, Garage, Garage Faces Front
Garage Yes
Private Pool 1
Building
Lot Description Subdivision
Story One
Foundation Slab
Structure Type Brick
Schools
Elementary Schools West
Middle Schools Barnett
High Schools Bowie
School District Arlington Isd
Others
Ownership David and Maria Green
Acceptable Financing Cash, Conventional, FHA, Texas Vet, VA Loan
Listing Terms Cash, Conventional, FHA, Texas Vet, VA Loan
Financing Conventional
Read Less

©2024 North Texas Real Estate Information Systems.
Bought with Lesli Cordero • Ebby Halliday, REALTORS
GET MORE INFORMATION




