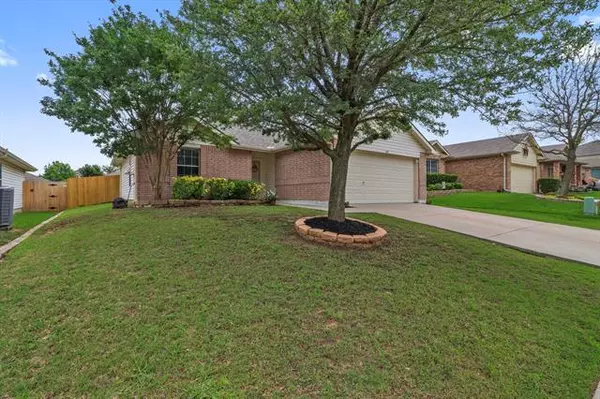For more information regarding the value of a property, please contact us for a free consultation.
813 Rio Bravo Drive Fort Worth, TX 76052
Want to know what your home might be worth? Contact us for a FREE valuation!

Our team is ready to help you sell your home for the highest possible price ASAP
Key Details
Property Type Single Family Home
Sub Type Single Family Residence
Listing Status Sold
Purchase Type For Sale
Square Footage 1,228 sqft
Price per Sqft $184
Subdivision Sendera Ranch East
MLS Listing ID 14598408
Sold Date 08/24/21
Style Traditional
Bedrooms 3
Full Baths 2
HOA Fees $47/qua
HOA Y/N Mandatory
Total Fin. Sqft 1228
Year Built 2006
Annual Tax Amount $4,845
Lot Size 6,141 Sqft
Acres 0.141
Property Description
Welcome Home! Make your dreams of home ownership a REALITY here! This upgraded home in sought after Sendera Ranch features the perfect location. Enjoy the numerous amenities that are available just steps from your new home. Neighborhood pools, clubhouse, park, jogging trails and more await you. The home is a single story split bedroom design. The living room is the heart of the home with plenty of room for enjoying time with family and friends. Upgrades include luxury vinyl plank floors throughout the common areas, ceramic tile in baths, and energy efficient radiant barrier and solar panels. Don't miss the backyard and the ample space to grow and play.
Location
State TX
County Tarrant
Direction Traveling West on Avondale Haslet Rd. Right on Sendera Ranch Rd. Right on Diamond Back. Left on Esperanza. Right on Rio Bravo. House on the right.
Rooms
Dining Room 1
Interior
Interior Features Cable TV Available, Decorative Lighting, High Speed Internet Available, Smart Home System
Heating Central, Electric, Solar
Cooling Central Air, Electric
Flooring Carpet, Laminate, Luxury Vinyl Plank
Appliance Dishwasher, Electric Cooktop, Electric Range, Electric Water Heater
Heat Source Central, Electric, Solar
Laundry Full Size W/D Area
Exterior
Garage Spaces 2.0
Fence Wood
Utilities Available City Sewer, City Water, Sidewalk
Roof Type Composition
Garage Yes
Building
Lot Description Interior Lot, Sprinkler System, Subdivision
Story One
Foundation Slab
Structure Type Brick,Siding
Schools
Elementary Schools Jc Thompson
Middle Schools Wilson
High Schools Eaton
School District Northwest Isd
Others
Restrictions Deed,Other
Ownership Nicholas Hofrichter
Acceptable Financing Cash, Conventional, FHA, VA Loan
Listing Terms Cash, Conventional, FHA, VA Loan
Financing Conventional
Read Less

©2024 North Texas Real Estate Information Systems.
Bought with Briana Hipps • Coldwell Banker Realty
GET MORE INFORMATION




