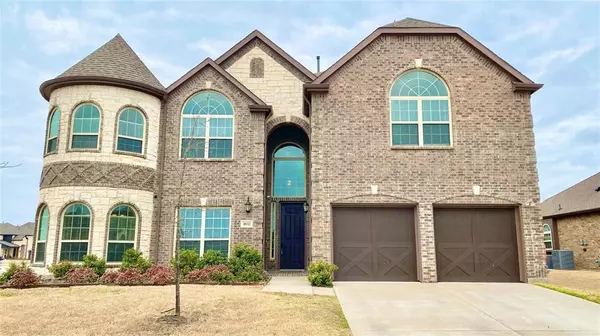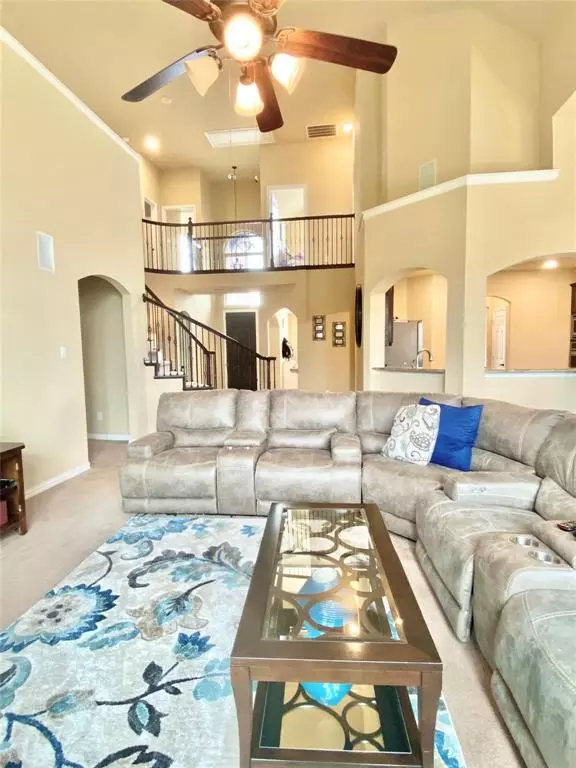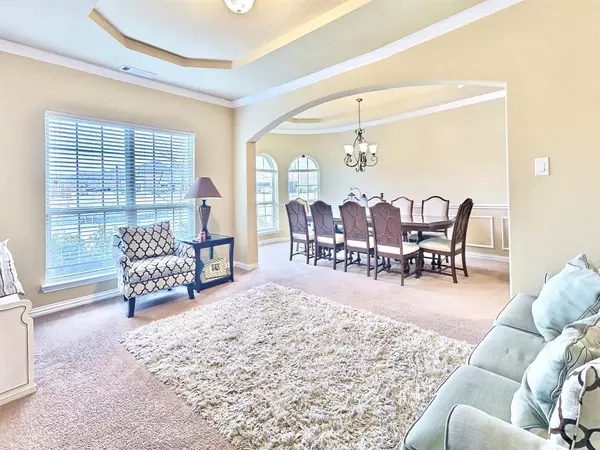For more information regarding the value of a property, please contact us for a free consultation.
1032 Blue Heron Drive Forney, TX 75126
Want to know what your home might be worth? Contact us for a FREE valuation!

Our team is ready to help you sell your home for the highest possible price ASAP
Key Details
Property Type Single Family Home
Sub Type Single Family Residence
Listing Status Sold
Purchase Type For Sale
Square Footage 4,460 sqft
Price per Sqft $103
Subdivision Grayhawk Add Ph 2
MLS Listing ID 14565706
Sold Date 06/17/21
Style Traditional
Bedrooms 5
Full Baths 3
Half Baths 1
HOA Fees $41/ann
HOA Y/N Mandatory
Total Fin. Sqft 4460
Year Built 2016
Lot Size 8,886 Sqft
Acres 0.204
Property Description
BEST AND FINAL DUE SATURDAY, MAY 1ST 5PM Stunning Corner Lot home in sought after Grayhawk Community. Home features open floor plan with 5 bed 3 and a half baths, massive master ensuite, formal living, dining, media room, game room and office! Upon entry, you're drawn to the extraordinarily high ceilings, beautiful winding staircase and tons of natural light. Upgrades include butlers pantry, kitchen cabinets, granite countertops, double ovens, office built in bookshelves, 100 inch screen and projector in media room, living room surround media package, Sonos Home music package, Savant smart home and so much more!! This gorgeous home is an entertainers dream! NO MUD OR PID!!
Location
State TX
County Kaufman
Community Community Pool, Greenbelt, Playground
Direction See GPS...Grayhawk Community
Rooms
Dining Room 2
Interior
Interior Features Cable TV Available, Decorative Lighting, High Speed Internet Available, Loft, Smart Home System, Vaulted Ceiling(s)
Heating Central, Natural Gas
Cooling Central Air, Electric
Flooring Carpet, Ceramic Tile
Fireplaces Number 1
Fireplaces Type Gas Logs, Gas Starter, Stone
Appliance Dishwasher, Disposal, Double Oven, Electric Oven, Gas Cooktop, Microwave, Plumbed For Gas in Kitchen, Plumbed for Ice Maker, Vented Exhaust Fan
Heat Source Central, Natural Gas
Laundry Electric Dryer Hookup, Full Size W/D Area, Washer Hookup
Exterior
Exterior Feature Covered Patio/Porch, Rain Gutters
Garage Spaces 2.0
Fence Wood
Community Features Community Pool, Greenbelt, Playground
Utilities Available City Water, Concrete, Co-op Water, Curbs, Sidewalk
Roof Type Composition
Total Parking Spaces 2
Garage Yes
Building
Lot Description Corner Lot, Few Trees, Sprinkler System, Subdivision
Story Two
Foundation Slab
Level or Stories Two
Structure Type Brick,Rock/Stone
Schools
Elementary Schools Johnson
Middle Schools Warren
High Schools Forney
School District Forney Isd
Others
Ownership See Agent
Acceptable Financing Cash, Conventional, FHA, USDA Loan, VA Loan
Listing Terms Cash, Conventional, FHA, USDA Loan, VA Loan
Financing Conventional
Read Less

©2024 North Texas Real Estate Information Systems.
Bought with Liiana Eritcian • Mike Mazyck Realty
GET MORE INFORMATION




