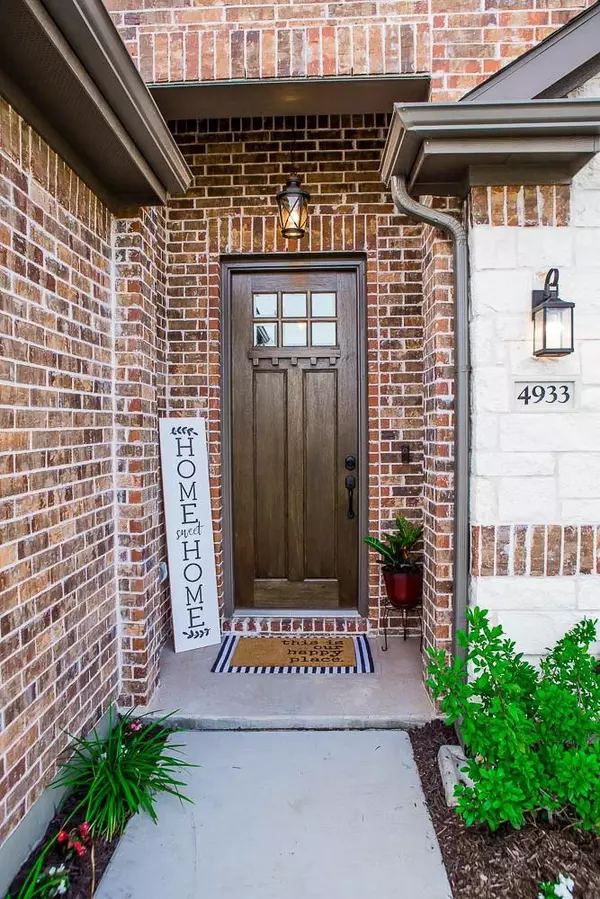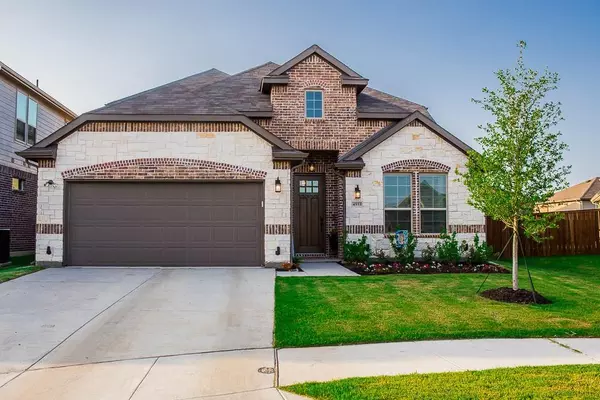For more information regarding the value of a property, please contact us for a free consultation.
4933 Monte Verde Drive Fort Worth, TX 76244
Want to know what your home might be worth? Contact us for a FREE valuation!

Our team is ready to help you sell your home for the highest possible price ASAP
Key Details
Property Type Single Family Home
Sub Type Single Family Residence
Listing Status Sold
Purchase Type For Sale
Square Footage 2,886 sqft
Price per Sqft $159
Subdivision Watson Creek Estates
MLS Listing ID 14628335
Sold Date 09/10/21
Style Traditional
Bedrooms 5
Full Baths 3
HOA Fees $50/ann
HOA Y/N Mandatory
Total Fin. Sqft 2886
Year Built 2020
Annual Tax Amount $1,256
Lot Size 5,837 Sqft
Acres 0.134
Property Description
Owners are being transferred and motivated to sell! A GORGEOUS two-story open concept floor plan with multiple upgrades from the builder in the award-winning Keller ISD. The gourmet chef will love the upgraded kitchen with Quartz countertops, an oversized island, all SS appliances with a built-in microwave, 4 burner range, built in double ovens, under cabinet lighting and soft close drawers. Full size laundry room with a custom-built mud room. Stay cozy in the great room complete with a gas fireplace. The stunning entry features a upgraded 8 foot door, glass door study leading to the upgraded stair case with solid Oak stair treads. A large primary suite features double sinks with a pristine oversized shower.
Location
State TX
County Tarrant
Direction From Golden Triangle Drive go North on Watson Creek Dr. At the stop sign turn right onto Carmel Valley Dr which curves and turns into Monte Verde Dr. 4933 will be at the next curve on the north side of the cul de sac.
Rooms
Dining Room 1
Interior
Interior Features Cable TV Available, Central Vacuum, Flat Screen Wiring, High Speed Internet Available, Smart Home System, Sound System Wiring, Vaulted Ceiling(s)
Heating Central, Natural Gas
Cooling Central Air, Electric
Flooring Carpet, Laminate
Fireplaces Number 1
Fireplaces Type Gas Logs
Appliance Convection Oven, Dishwasher, Disposal, Double Oven, Gas Cooktop, Microwave, Plumbed for Ice Maker
Heat Source Central, Natural Gas
Laundry Electric Dryer Hookup, Gas Dryer Hookup, Washer Hookup
Exterior
Exterior Feature Covered Patio/Porch
Garage Spaces 2.0
Fence Wood
Utilities Available City Sewer, City Water, Individual Gas Meter, Individual Water Meter, Sidewalk, Underground Utilities
Roof Type Composition
Garage Yes
Building
Lot Description Cul-De-Sac, Subdivision
Story Two
Foundation Slab
Structure Type Brick,Rock/Stone
Schools
Elementary Schools Independence
Middle Schools Trinity Springs
High Schools Timber Creek
School District Keller Isd
Others
Restrictions Development,Easement(s)
Acceptable Financing Cash, Conventional, FHA, VA Loan
Listing Terms Cash, Conventional, FHA, VA Loan
Financing VA
Read Less

©2025 North Texas Real Estate Information Systems.
Bought with Bertha Johnson • eXp Realty, LLC



