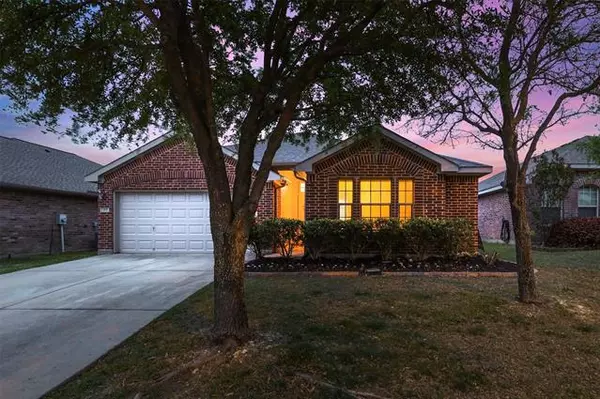For more information regarding the value of a property, please contact us for a free consultation.
1432 Castlegar Lane Fort Worth, TX 76247
Want to know what your home might be worth? Contact us for a FREE valuation!

Our team is ready to help you sell your home for the highest possible price ASAP
Key Details
Property Type Single Family Home
Sub Type Single Family Residence
Listing Status Sold
Purchase Type For Sale
Square Footage 1,425 sqft
Price per Sqft $168
Subdivision Rivers Edge Ph 1
MLS Listing ID 14563383
Sold Date 06/03/21
Style Traditional
Bedrooms 3
Full Baths 2
HOA Fees $18
HOA Y/N Mandatory
Total Fin. Sqft 1425
Year Built 2007
Annual Tax Amount $4,330
Lot Size 6,011 Sqft
Acres 0.138
Property Description
MULTIPLE OFFERS - Highest & best by Saturday May 1 @ 3pm**COMPLETELY UPDATED & HUGE BACKYARD! Soft contemporary white & gray tones grace this open-concept split bedroom floorplan boasting fresh paint, extensive wood-look tile floors, recent carpet, 6 inch baseboards, & Nest thermostat. Remodeled kitchen features quartz counters, stainless steel appliances, subway tile backsplash & upgraded cabinets. After a long day, unwind in the renovated primary suite showcasing a frameless shower, herringbone tile floors & a dual sink vanity. Enjoy the large backyard offering a covered patio with a fan, or make great use of the community pool & playground. Recently replaced roof, AC unit & fence. Easy access to 114 & 35W
Location
State TX
County Denton
Community Community Pool, Playground
Direction From 114 go north on Roaring River Road then right on Castlegar
Rooms
Dining Room 1
Interior
Interior Features Cable TV Available, High Speed Internet Available, Vaulted Ceiling(s)
Heating Central, Electric
Cooling Ceiling Fan(s), Central Air, Electric
Flooring Carpet, Ceramic Tile
Appliance Dishwasher, Disposal, Electric Range, Microwave, Plumbed for Ice Maker, Vented Exhaust Fan, Electric Water Heater
Heat Source Central, Electric
Laundry Full Size W/D Area, Washer Hookup
Exterior
Exterior Feature Covered Patio/Porch
Garage Spaces 2.0
Fence Wood
Community Features Community Pool, Playground
Utilities Available City Sewer, City Water
Roof Type Composition
Parking Type Garage Door Opener, Garage Faces Front
Garage Yes
Building
Lot Description Interior Lot, Landscaped, Lrg. Backyard Grass, Sprinkler System, Subdivision
Story One
Foundation Slab
Structure Type Brick
Schools
Elementary Schools Clara Love
Middle Schools Pike
High Schools Northwest
School District Northwest Isd
Others
Ownership See Offer Instructions
Financing Conventional
Read Less

©2024 North Texas Real Estate Information Systems.
Bought with Russell Rhodes • Berkshire HathawayHS PenFed TX
GET MORE INFORMATION




