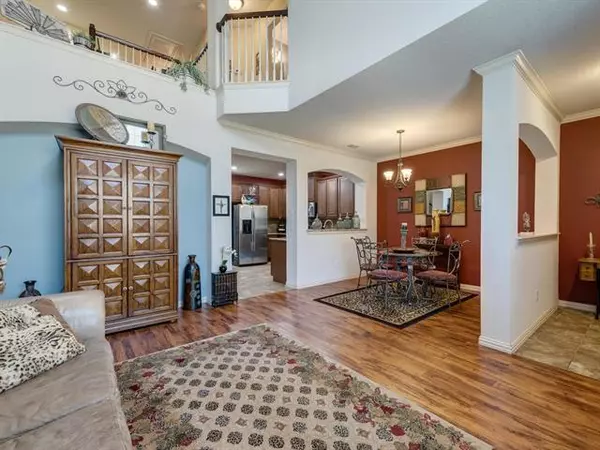For more information regarding the value of a property, please contact us for a free consultation.
2937 Peyton Brook Drive Fort Worth, TX 76137
Want to know what your home might be worth? Contact us for a FREE valuation!

Our team is ready to help you sell your home for the highest possible price ASAP
Key Details
Property Type Townhouse
Sub Type Townhouse
Listing Status Sold
Purchase Type For Sale
Square Footage 1,487 sqft
Price per Sqft $162
Subdivision Carrington Court Add
MLS Listing ID 14611009
Sold Date 07/30/21
Style Contemporary/Modern
Bedrooms 2
Full Baths 2
Half Baths 1
HOA Fees $220/mo
HOA Y/N Mandatory
Total Fin. Sqft 1487
Year Built 2015
Annual Tax Amount $5,403
Lot Size 1,524 Sqft
Acres 0.035
Lot Dimensions 70x22
Property Description
Awesome townhome with an open design provides for a comfortable, casual lifestyle. Living area with soaring ceiling and tall windows, spacious dining and kitchen with granite countertops and walk-in pantry are downstairs. A powder bath is just a few steps up the staircase. Loft makes a perfect home office or reading area. Primary suite and guest bedroom are split by the guest bath upstairs. Laundry room is conveniently located to the bedrooms. Entering the kitchen from the rear entry garage makes unloading groceries a breeze. HOA amenities include swimming pool, green spaces and picnic areas with grills. New roof May 2021 replaced by HOA.
Location
State TX
County Tarrant
Community Community Pool, Community Sprinkler, Greenbelt, Park, Playground
Direction From Western Center or Basswood, take Sandshell Blvd, turn west on Peyton Brook Dr
Rooms
Dining Room 1
Interior
Interior Features Cable TV Available, High Speed Internet Available, Vaulted Ceiling(s)
Heating Central, Electric, Heat Pump, Zoned
Cooling Ceiling Fan(s), Central Air, Electric, Heat Pump, Zoned
Flooring Carpet, Ceramic Tile, Laminate
Appliance Dishwasher, Disposal, Electric Range, Microwave, Plumbed for Ice Maker
Heat Source Central, Electric, Heat Pump, Zoned
Laundry Electric Dryer Hookup, Full Size W/D Area, Washer Hookup
Exterior
Exterior Feature Rain Gutters
Garage Spaces 2.0
Fence None
Community Features Community Pool, Community Sprinkler, Greenbelt, Park, Playground
Utilities Available City Sewer, City Water, Community Mailbox, Curbs, Sidewalk
Roof Type Composition
Parking Type 2-Car Double Doors, Garage Door Opener, Garage, Garage Faces Rear
Garage Yes
Building
Lot Description Landscaped, Subdivision
Story Two
Foundation Slab
Structure Type Brick
Schools
Elementary Schools Basswood
Middle Schools Vista Ridge
High Schools Fossilridg
School District Keller Isd
Others
Ownership Of Record
Acceptable Financing Cash, Conventional, FHA, VA Loan
Listing Terms Cash, Conventional, FHA, VA Loan
Financing Cash
Special Listing Condition Owner/ Agent, Survey Available, Verify Tax Exemptions
Read Less

©2024 North Texas Real Estate Information Systems.
Bought with Tariq Amir • JPAR Arlington
GET MORE INFORMATION




