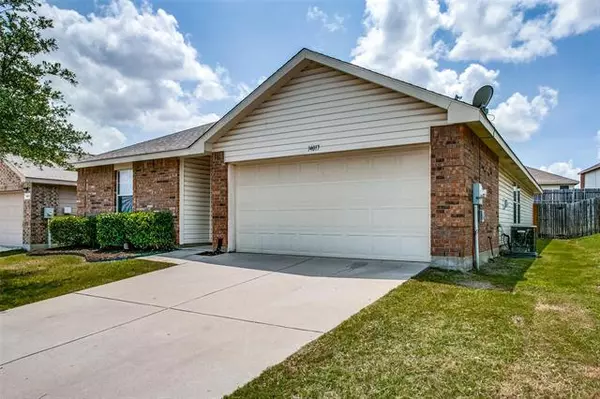For more information regarding the value of a property, please contact us for a free consultation.
14017 San Christoval Pass Fort Worth, TX 76052
Want to know what your home might be worth? Contact us for a FREE valuation!

Our team is ready to help you sell your home for the highest possible price ASAP
Key Details
Property Type Single Family Home
Sub Type Single Family Residence
Listing Status Sold
Purchase Type For Sale
Square Footage 1,744 sqft
Price per Sqft $148
Subdivision Sendera Ranch East
MLS Listing ID 14626240
Sold Date 08/06/21
Style Traditional
Bedrooms 4
Full Baths 2
HOA Fees $46/qua
HOA Y/N Mandatory
Total Fin. Sqft 1744
Year Built 2007
Annual Tax Amount $5,044
Lot Size 5,488 Sqft
Acres 0.126
Lot Dimensions 50x111
Property Description
Freshly painted, with newly-installed flooring & appliances throughout! Fantastic four bedroom, two bath home with a great layout in popular Sendera Ranch has everything you need. Living area, kitchen and baths all feature newly-installed wood-look floors. Spacious eat-in kitchen is open to living area and has all new appliances, including microwave. All bedrooms have newly-installed carpet. Master suite has a large walk-in closet, and master bath features dual sinks, garden tub and separate shower. Open back patio and fenced backyard are great for grilling or just relaxing. Access to community pool, clubhouse, and all other Sendera Ranch community amenities!
Location
State TX
County Tarrant
Community Club House, Community Pool, Greenbelt, Jogging Path/Bike Path, Playground
Direction From Hwy 287, head north on Willow Springs, then right onto Avondale-Haslet, left on Sendera Ranch, right onto Diamondback, then left on San Christoval.
Rooms
Dining Room 1
Interior
Heating Central, Electric
Cooling Ceiling Fan(s), Central Air, Electric
Flooring Carpet, Ceramic Tile, Luxury Vinyl Plank
Appliance Dishwasher, Disposal, Electric Range, Microwave, Plumbed for Ice Maker, Electric Water Heater
Heat Source Central, Electric
Laundry Electric Dryer Hookup, Full Size W/D Area, Washer Hookup
Exterior
Garage Spaces 2.0
Fence Wood
Community Features Club House, Community Pool, Greenbelt, Jogging Path/Bike Path, Playground
Utilities Available City Sewer, City Water
Roof Type Composition
Garage Yes
Building
Lot Description Interior Lot, Sprinkler System
Story One
Foundation Slab
Structure Type Brick,Siding
Schools
Elementary Schools Jc Thompson
Middle Schools Wilson
High Schools Eaton
School District Northwest Isd
Others
Ownership John D. Box
Acceptable Financing Cash, Conventional, FHA, VA Loan
Listing Terms Cash, Conventional, FHA, VA Loan
Financing Cash
Read Less

©2024 North Texas Real Estate Information Systems.
Bought with Win Humphrey • Catapult Realty Partners, LLC
GET MORE INFORMATION




