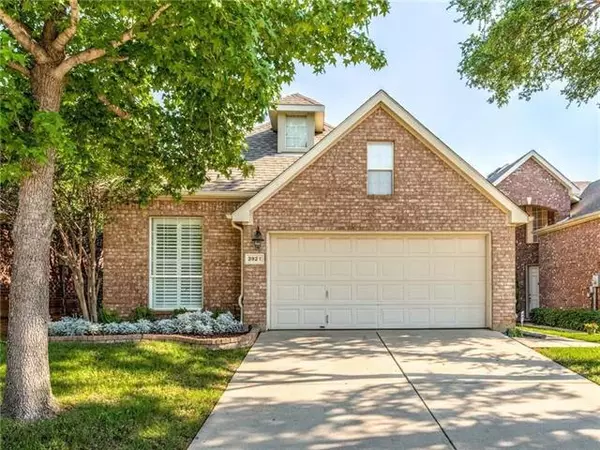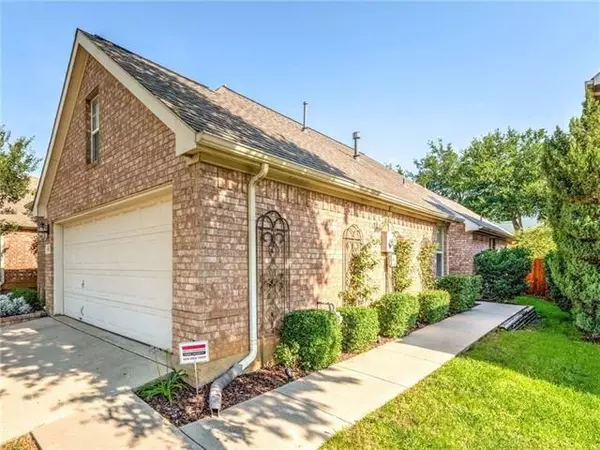For more information regarding the value of a property, please contact us for a free consultation.
3921 Fairfax Drive Bedford, TX 76021
Want to know what your home might be worth? Contact us for a FREE valuation!

Our team is ready to help you sell your home for the highest possible price ASAP
Key Details
Property Type Single Family Home
Sub Type Single Family Residence
Listing Status Sold
Purchase Type For Sale
Square Footage 1,374 sqft
Price per Sqft $223
Subdivision Stonecourt Add
MLS Listing ID 14641217
Sold Date 08/31/21
Style Traditional
Bedrooms 3
Full Baths 2
HOA Fees $42
HOA Y/N Mandatory
Total Fin. Sqft 1374
Year Built 1999
Lot Size 5,401 Sqft
Acres 0.124
Lot Dimensions 41x130
Property Description
Beautiful Single Story home in Bedford with 2 car remote entry garage. Gated community and conveniently located between Fort Worth & Dallas. Close to DFW Airport. Nice private backyard! 3 bedrooms, 2 full baths. Fireplace, Plantation Shutters and built-ins make this home complete!New kitchen appliances and counter tops being installed today. Showings begin August 16th.
Location
State TX
County Tarrant
Community Gated, Greenbelt
Direction From Hwy 183, exit 157 Industrial. Go west on access road, turn right on Stonecrest Dr, turn left on Fairfax
Rooms
Dining Room 1
Interior
Interior Features Cable TV Available
Heating Central, Natural Gas
Cooling Ceiling Fan(s), Central Air, Electric
Flooring Carpet, Ceramic Tile, Wood
Fireplaces Number 1
Fireplaces Type Brick, Gas Starter, Wood Burning
Appliance Dishwasher, Disposal, Electric Oven, Microwave, Plumbed for Ice Maker, Refrigerator, Vented Exhaust Fan, Gas Water Heater
Heat Source Central, Natural Gas
Exterior
Exterior Feature Covered Patio/Porch
Garage Spaces 2.0
Fence Gate, Wrought Iron, Wood
Community Features Gated, Greenbelt
Utilities Available City Sewer, City Water, Concrete, Curbs, Individual Gas Meter, Individual Water Meter, Underground Utilities
Roof Type Composition
Parking Type Garage Door Opener
Garage Yes
Building
Lot Description Greenbelt, Landscaped, Subdivision
Story One
Foundation Slab
Structure Type Brick
Schools
Elementary Schools Midwaypark
Middle Schools Euless
High Schools Trinity
School District Hurst-Euless-Bedford Isd
Others
Restrictions Unknown Encumbrance(s)
Ownership see agent
Acceptable Financing Cash, Conventional, FHA, VA Loan
Listing Terms Cash, Conventional, FHA, VA Loan
Financing Cash
Read Less

©2024 North Texas Real Estate Information Systems.
Bought with Jody Kautz • RE/MAX Associates of Arlington
GET MORE INFORMATION




