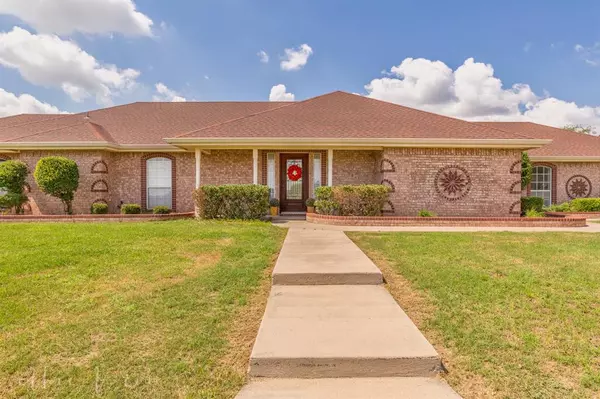For more information regarding the value of a property, please contact us for a free consultation.
109 Alexandra Court Tuscola, TX 79562
Want to know what your home might be worth? Contact us for a FREE valuation!

Our team is ready to help you sell your home for the highest possible price ASAP
Key Details
Property Type Single Family Home
Sub Type Single Family Residence
Listing Status Sold
Purchase Type For Sale
Square Footage 2,193 sqft
Price per Sqft $164
Subdivision The Canyons
MLS Listing ID 14601957
Sold Date 08/02/21
Style Ranch
Bedrooms 3
Full Baths 2
HOA Y/N None
Total Fin. Sqft 2193
Year Built 2000
Annual Tax Amount $3,783
Lot Size 0.978 Acres
Acres 0.978
Property Description
VIEWS, POOL & SPA, Nestled in a CUL-DE-SAC Backing to STEAMBOAT Mt. Most of the home has been UPGRADED in the last 4 yrs. The AMAZING KITCHEN has Custom Cabinets, Granite, Prep Sink in the Island, VIKING SS Gas COOKTOP, POT FILLER, SS Warming Drawer, DOUBLE Built-in Oven, Built-in Fridge & Dishwasher & a Huge Walk-in Pantry. Wet bar with built-in ice maker, Wine Fridge & Sink. Living Area is Open with a Gas Fireplace & HW Floors. The Primary Suite has a door to the patio, bathroom with 2 separate vanities with sinks & a 3rd for seating. Lg Glass Steam Shower & Full Immersion Tub. HUGE CUSTOM Closet with Freestanding Island for storage. Enjoy the Pool & Spa during the day or in the evening under the Texas Stars!
Location
State TX
County Taylor
Direction From Abilene take 83 South. Turn Right onto Co Rd 149 drive 1 mile and Turn left Co Rd 127 turn and drive 0.3 miles. Turn Right into the subdivision onto Alexandra Dr. continue straight onto Alexandra Ct.
Rooms
Dining Room 1
Interior
Interior Features Built-in Wine Cooler, Cable TV Available, Decorative Lighting, Flat Screen Wiring, Sound System Wiring, Wet Bar
Heating Central, Electric, Heat Pump, Propane
Cooling Central Air, Electric, Heat Pump
Flooring Other, Travertine Stone, Wood
Fireplaces Number 1
Fireplaces Type Gas Logs
Appliance Built-in Gas Range, Built-in Refrigerator, Dishwasher, Disposal, Double Oven, Electric Oven, Gas Cooktop, Gas Range, Ice Maker, Plumbed For Gas in Kitchen, Plumbed for Ice Maker, Refrigerator, Vented Exhaust Fan, Warming Drawer, Water Softener
Heat Source Central, Electric, Heat Pump, Propane
Exterior
Exterior Feature Covered Patio/Porch, Rain Gutters
Garage Spaces 2.0
Fence Partial, Wood
Pool Pool Cover, Gunite, In Ground, Separate Spa/Hot Tub, Pool Sweep, Water Feature
Utilities Available All Weather Road, Septic
Roof Type Composition
Total Parking Spaces 2
Garage Yes
Private Pool 1
Building
Lot Description Corner Lot, Cul-De-Sac, Few Trees, Landscaped, Subdivision
Story One
Foundation Slab
Level or Stories One
Structure Type Brick,Wood
Schools
Elementary Schools Buffalo Gap
Middle Schools Jim Ned
High Schools Jim Ned
School District Jim Ned Cons Isd
Others
Ownership Frank and Christie Perez
Acceptable Financing Cash, Conventional, FHA, VA Loan
Listing Terms Cash, Conventional, FHA, VA Loan
Financing Conventional
Read Less

©2025 North Texas Real Estate Information Systems.
Bought with Karie Zonker • Keller Williams Realty



