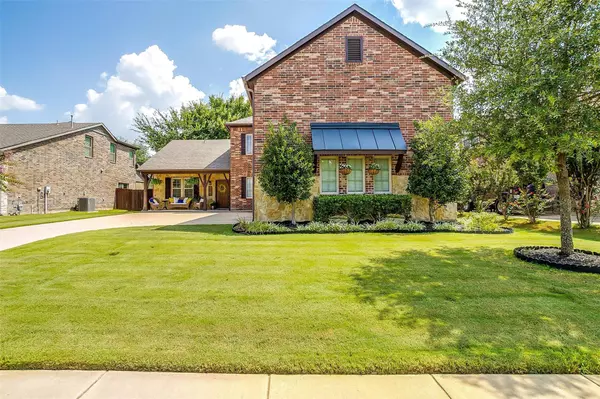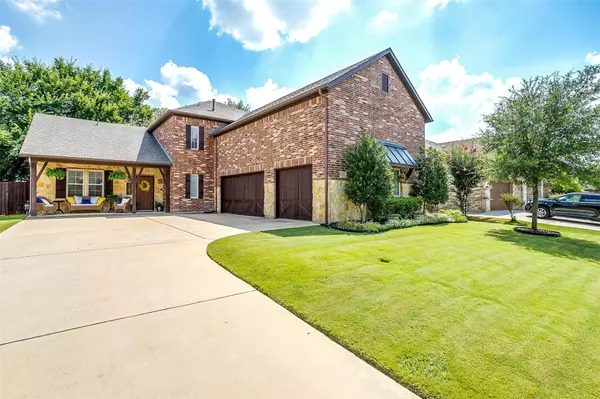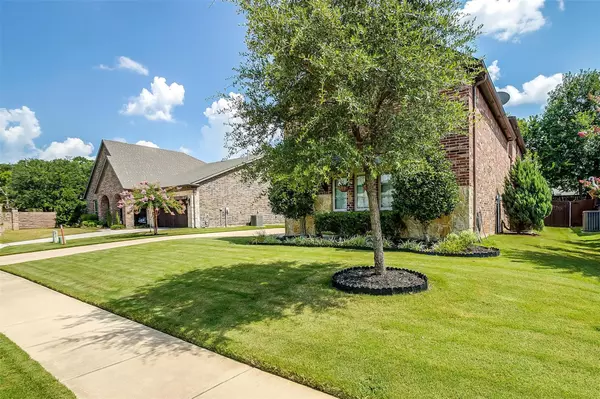For more information regarding the value of a property, please contact us for a free consultation.
2702 Stonebriar Court Arlington, TX 76001
Want to know what your home might be worth? Contact us for a FREE valuation!

Our team is ready to help you sell your home for the highest possible price ASAP
Key Details
Property Type Single Family Home
Sub Type Single Family Residence
Listing Status Sold
Purchase Type For Sale
Square Footage 2,737 sqft
Price per Sqft $166
Subdivision Stonebriar Park Estates
MLS Listing ID 14627205
Sold Date 09/28/21
Style Traditional
Bedrooms 4
Full Baths 2
Half Baths 1
HOA Fees $55/ann
HOA Y/N Mandatory
Total Fin. Sqft 2737
Year Built 2014
Annual Tax Amount $9,664
Lot Size 10,105 Sqft
Acres 0.232
Property Description
Beautiful home in Stonebriar Park Estates with mature trees! This home features 4 bdrms, 2.1 baths. Office off entry with decorative sliding barn doors & crown molding throughout or could serve as formal dining. The open floor plan with curved archways, custom cabinetry, and wood floors are indicative of the quality throughout. The beautiful kitchen with granite countertops, and breakfast bar that opens to living. Breakfast room has a wall of windows and window seating. Primary bdrm with his & her vanities, garden tub & separate shower, and his & her vanities. Upstairs boast media room. Additional bdrms are nicely sized with walk-in closets. Backyard features a covered patio & wooden privacy fence!
Location
State TX
County Tarrant
Direction Continue onto US-287 S, Take the exit toward Turner-Warnell Rd-Callender Rd, Merge onto U.S. 287 Frontage RdTurn left onto Turner Warnell Rd, Turn left onto Calender Rd, Turn left onto Stonebriar Ct, Destination will be on the left
Rooms
Dining Room 1
Interior
Interior Features Cable TV Available, Decorative Lighting, High Speed Internet Available
Heating Central, Electric
Cooling Ceiling Fan(s), Central Air, Electric
Flooring Carpet, Ceramic Tile, Wood
Fireplaces Number 1
Fireplaces Type Gas Logs
Appliance Built-in Gas Range, Dishwasher, Disposal, Microwave, Plumbed for Ice Maker
Heat Source Central, Electric
Exterior
Exterior Feature Covered Patio/Porch, Rain Gutters
Garage Spaces 3.0
Utilities Available City Sewer, City Water
Roof Type Composition
Garage Yes
Building
Lot Description Few Trees, Landscaped, Lrg. Backyard Grass, Sprinkler System, Subdivision
Story Two
Foundation Slab
Structure Type Brick
Schools
Elementary Schools Carol Holt
Middle Schools Howard
High Schools Legacy
School District Mansfield Isd
Others
Restrictions No Known Restriction(s)
Ownership See Tax
Acceptable Financing Cash, FHA, VA Loan
Listing Terms Cash, FHA, VA Loan
Financing Cash
Read Less

©2024 North Texas Real Estate Information Systems.
Bought with Rachael Brenneman • Dynamic Real Estate Group
GET MORE INFORMATION




