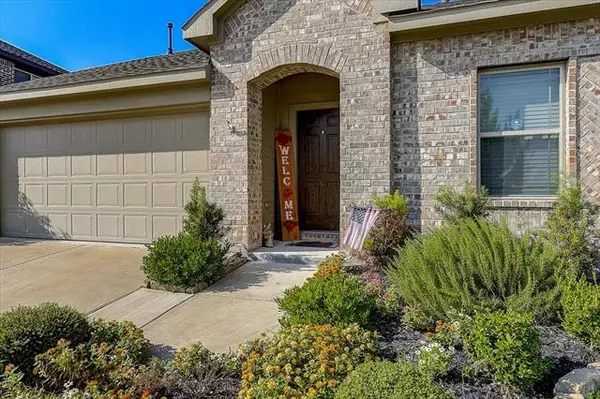For more information regarding the value of a property, please contact us for a free consultation.
1953 Drusy Way Heartland, TX 75126
Want to know what your home might be worth? Contact us for a FREE valuation!

Our team is ready to help you sell your home for the highest possible price ASAP
Key Details
Property Type Single Family Home
Sub Type Single Family Residence
Listing Status Sold
Purchase Type For Sale
Square Footage 2,444 sqft
Price per Sqft $151
Subdivision Heartland Ph 8
MLS Listing ID 14665661
Sold Date 11/15/21
Style Traditional
Bedrooms 4
Full Baths 3
HOA Fees $19
HOA Y/N Mandatory
Total Fin. Sqft 2444
Year Built 2018
Annual Tax Amount $8,202
Lot Size 0.326 Acres
Acres 0.326
Property Description
This jewel has so much to offer! It sits at the end of the street, minimizing traffic. There's a large back yard for get-togethers, family pets, or throwing the ball with the kids. It's a short stroll to the gym, splash pad, and community pool. When you walk in, you will be drawn to the beautiful wood floors, a splash of color on accent walls, and tall ceilings. All 4 bedrooms are spread out and separate from each other including one room upstairs with the game room and full bath. A teen retreat, or a possible Man Cave or Lady Loft. Perfect flow for entertaining and just a short skip to highway 20 for easy commuting. Come take a look ;) You won't regret it! Simply Beautiful.
Location
State TX
County Kaufman
Community Club House, Community Pool, Community Sprinkler, Fitness Center, Jogging Path/Bike Path, Lake, Park, Playground
Direction From I20 east, exit 487 for FM 740 toward Forney, Keep right at the fork and merge onto FM740, Merge onto FM740, Turn left onto FM 2757, Turn left onto Co Rd 257Destination will be on the right
Rooms
Dining Room 1
Interior
Interior Features Cable TV Available, Decorative Lighting, High Speed Internet Available
Heating Central, Electric
Cooling Ceiling Fan(s), Central Air, Electric
Flooring Carpet, Ceramic Tile, Wood
Appliance Dishwasher, Disposal, Gas Cooktop, Gas Oven, Microwave, Plumbed for Ice Maker, Gas Water Heater
Heat Source Central, Electric
Exterior
Exterior Feature Covered Patio/Porch
Garage Spaces 2.0
Fence Wood
Community Features Club House, Community Pool, Community Sprinkler, Fitness Center, Jogging Path/Bike Path, Lake, Park, Playground
Utilities Available City Sewer, City Water, Concrete, Curbs, Individual Gas Meter
Roof Type Composition
Parking Type 2-Car Double Doors, Garage Door Opener, Workshop in Garage
Garage Yes
Building
Lot Description Corner Lot, Few Trees, Sprinkler System, Subdivision
Story Two
Foundation Slab
Structure Type Brick
Schools
Elementary Schools Barbara Walker
Middle Schools Crandall
High Schools Crandall
School District Crandall Isd
Others
Ownership See tax records
Acceptable Financing Cash, Conventional, FHA, VA Loan
Listing Terms Cash, Conventional, FHA, VA Loan
Financing USDA
Read Less

©2024 North Texas Real Estate Information Systems.
Bought with David Goss • Market Experts Realty
GET MORE INFORMATION




