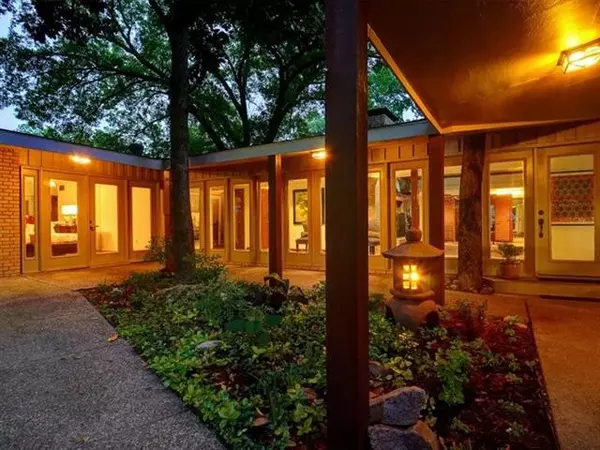For more information regarding the value of a property, please contact us for a free consultation.
10485 Silverock Drive Dallas, TX 75218
Want to know what your home might be worth? Contact us for a FREE valuation!

Our team is ready to help you sell your home for the highest possible price ASAP
Key Details
Property Type Single Family Home
Sub Type Single Family Residence
Listing Status Sold
Purchase Type For Sale
Square Footage 3,283 sqft
Price per Sqft $182
Subdivision Eastwood Estates
MLS Listing ID 14572335
Sold Date 11/10/21
Style Traditional
Bedrooms 3
Full Baths 2
Half Baths 1
HOA Y/N None
Total Fin. Sqft 3283
Year Built 1961
Annual Tax Amount $11,665
Lot Size 0.318 Acres
Acres 0.318
Lot Dimensions see new survey on order
Property Description
MID CENTURY MODERN IN Eastwood Estates in Dallas*Built by JNell*1 story*Fabulous home w 14 ft diving pool, 2 patios w covered cabana area,amazing yard w majestic mature trees & gated courtyard w Koi Pond*Privacy*Updates including removing popcorn ceilings,new paint*Getting new roof*Beam accents in family room w gas starter fireplace, wood flooring*Foyer w long wall of glass overlooking courtyard*Music room-Flex Room*2 dining*Formal living*Tea Room-office- CHESS ROOM & overlooks deck, part of addition*GREAT ROOM, also part of addition 4 years ago, Pella windows & fireplace*3283 square feet, see sketch*2 fireplaces*Great Room could be MEDIA ROOM*Office-Sunroom *SEE APPRAISAL DONE ON AUG 10, VALUE AT $665.000
Location
State TX
County Dallas
Direction Secondary beds open to GREAT ROOM*French doors in Master Suite, lead to patio*Jetted tub, pedestal sink, tile flooring & closet*Kitchen w granite counters, remodeled from original kitchen, gas range, stainless appliances, breakfast bar*HOBIT door off the Great Room* Priced under appraisal!
Rooms
Dining Room 2
Interior
Interior Features Cable TV Available, Decorative Lighting, High Speed Internet Available, Vaulted Ceiling(s)
Heating Central, Natural Gas, Zoned
Cooling Ceiling Fan(s), Central Air, Electric, Zoned
Flooring Ceramic Tile, Wood
Fireplaces Number 2
Fireplaces Type Brick, Gas Starter
Appliance Dishwasher, Disposal, Electric Range, Gas Cooktop, Microwave, Plumbed for Ice Maker, Refrigerator, Vented Exhaust Fan, Gas Water Heater
Heat Source Central, Natural Gas, Zoned
Laundry Electric Dryer Hookup, Full Size W/D Area, Gas Dryer Hookup, Washer Hookup
Exterior
Exterior Feature Attached Grill, Covered Patio/Porch
Garage Spaces 2.0
Fence Brick, Wood
Pool Cabana, Gunite, In Ground
Utilities Available Alley, City Sewer, City Water, Concrete, Curbs, Individual Gas Meter, Individual Water Meter
Roof Type Composition
Garage Yes
Private Pool 1
Building
Lot Description Few Trees, Irregular Lot, Lrg. Backyard Grass, Many Trees, Subdivision
Story One
Foundation Pillar/Post/Pier
Structure Type Brick
Schools
Elementary Schools Hexter
Middle Schools Hill
High Schools Adams
School District Dallas Isd
Others
Restrictions Deed,No Known Restriction(s)
Ownership David Curtis, Elizabeth J Curt
Acceptable Financing Cash, Conventional, FHA, VA Loan
Listing Terms Cash, Conventional, FHA, VA Loan
Financing Cash
Read Less

©2025 North Texas Real Estate Information Systems.
Bought with Gabriela Painter • Jones-Papadopoulos & Co



