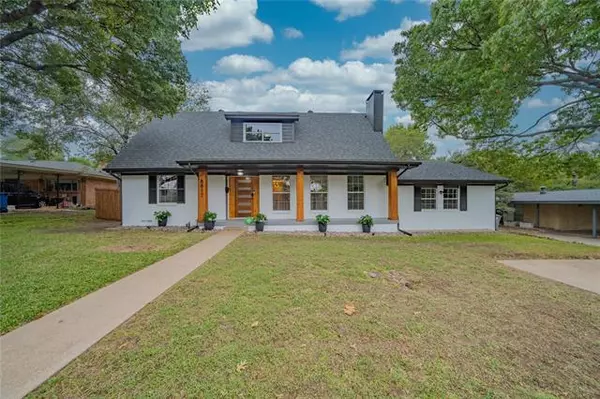For more information regarding the value of a property, please contact us for a free consultation.
8817 Rolling Rock Lane Dallas, TX 75238
Want to know what your home might be worth? Contact us for a FREE valuation!

Our team is ready to help you sell your home for the highest possible price ASAP
Key Details
Property Type Single Family Home
Sub Type Single Family Residence
Listing Status Sold
Purchase Type For Sale
Square Footage 2,946 sqft
Price per Sqft $266
Subdivision Lakeland Hills 01
MLS Listing ID 14689716
Sold Date 11/24/21
Style Mid-Century Modern,Modern Farmhouse,Traditional
Bedrooms 5
Full Baths 3
HOA Y/N None
Total Fin. Sqft 2946
Year Built 1959
Annual Tax Amount $9,754
Lot Size 10,149 Sqft
Acres 0.233
Property Description
Impeccable Modern Farmhouse with Mid-Century Flair! Once you step into this INCREDIBLE renovation you are sure to fall in love. It's a whole VIBE! Your Chef's dream kitchen awaits with LUXURY Commercial Grade Appliances, Calacatta Quartz Island & Dual Zone Wine Fridge. Master Suite offers 2 closets, sitting area & a one-of-a kind custom shower- even the mirror has built in anti-fog capabilities & LED illumination. 1 2ndary bedroom down & 3 bedrooms up. The upstairs 22x13 room would make a great game or media room. Enjoy the cooler weather with some coffee as you watch the sun rise on the front porch & relax after a long day on the back patio overlooking the large grassy yard. Your DREAM has come TRUE!
Location
State TX
County Dallas
Direction From 635 N. exit Northwest Highway. Make a left at the traffic light and travel down past Jupiter Road. Approx 1 mile ahead will be Rolling Rock Ln on your right. If you have reached Plano Rd, you have gone too far. Make right on Rolling Rock Lane, house will be on the LEFT. Sign in yard.
Rooms
Dining Room 2
Interior
Interior Features Built-in Wine Cooler, Cable TV Available, Decorative Lighting, High Speed Internet Available
Heating Central, Natural Gas
Cooling Ceiling Fan(s), Central Air, Electric
Flooring Carpet, Ceramic Tile, Wood
Fireplaces Number 1
Fireplaces Type Brick, Gas Starter, Masonry, Wood Burning
Appliance Commercial Grade Range, Commercial Grade Vent, Convection Oven, Dishwasher, Disposal, Double Oven, Gas Cooktop, Microwave, Plumbed For Gas in Kitchen, Plumbed for Ice Maker, Refrigerator, Vented Exhaust Fan, Gas Water Heater
Heat Source Central, Natural Gas
Laundry Electric Dryer Hookup, Full Size W/D Area, Washer Hookup
Exterior
Exterior Feature Covered Patio/Porch, Rain Gutters
Garage Spaces 2.0
Fence Wood
Utilities Available City Sewer, City Water, Curbs, Individual Gas Meter, Individual Water Meter, Overhead Utilities, Sidewalk
Roof Type Composition
Parking Type 2-Car Single Doors, Garage Door Opener, Garage, Garage Faces Rear, Oversized
Garage Yes
Building
Lot Description Few Trees, Interior Lot, Landscaped, Lrg. Backyard Grass, Subdivision
Story Two
Foundation Pillar/Post/Pier
Structure Type Brick,Siding
Schools
Elementary Schools Wallace
Middle Schools Lake Highlands
High Schools Lake Highlands
School District Richardson Isd
Others
Ownership Viking Partners of Texas LLC
Acceptable Financing Cash, Conventional
Listing Terms Cash, Conventional
Financing Conventional
Special Listing Condition Aerial Photo
Read Less

©2024 North Texas Real Estate Information Systems.
Bought with Kelly Wassermann • Keller Williams Realty DPR
GET MORE INFORMATION




