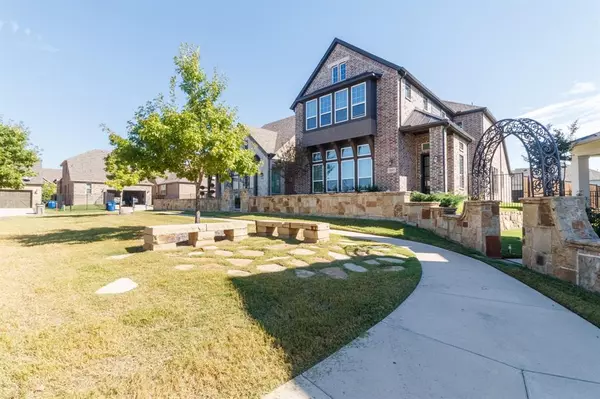For more information regarding the value of a property, please contact us for a free consultation.
1027 Devonshire Drive Allen, TX 75013
Want to know what your home might be worth? Contact us for a FREE valuation!

Our team is ready to help you sell your home for the highest possible price ASAP
Key Details
Property Type Single Family Home
Sub Type Single Family Residence
Listing Status Sold
Purchase Type For Sale
Square Footage 3,114 sqft
Price per Sqft $215
Subdivision Montgomery Ridge Ph I
MLS Listing ID 14694849
Sold Date 11/29/21
Style Contemporary/Modern
Bedrooms 4
Full Baths 3
Half Baths 1
HOA Fees $50/ann
HOA Y/N Mandatory
Total Fin. Sqft 3114
Year Built 2017
Annual Tax Amount $10,803
Lot Size 5,662 Sqft
Acres 0.13
Property Description
Location!Location!Location!Beautiful Cozy home situated at the heart ofAllen, Right by hwy75.Walking distance to Watters Creek Shopping Center. Only 10 miles to Legacy West. Great School rating. Inviting High Ceiling in Family Room with Desired Open Concept to Dining & Kitchen. Hardwood Floors in Main Areas on First Floor. The kitchen has Built-in Stainless Steel Appliances, Shaker Style Custom Cabinets & Backsplash, Large Island with Quartz Countertops & Gas Cooktop. The Pocket Office Leading to Master Bedroom for Convenience. Master Bath with Desired Frameless Shower Enclosure & Quartz Countertops and much more upgrades.
Location
State TX
County Collin
Community Greenbelt, Jogging Path/Bike Path
Direction From 75 Central Expressway:Head North and exit W.Bethany Dr.Left on Bethany Dr.Left on Montgomery BLvd.Right on Maverick Dr.Left on Devonshire Dr.
Rooms
Dining Room 1
Interior
Interior Features Cable TV Available, Dry Bar, High Speed Internet Available
Heating Central, Electric, Natural Gas, Zoned
Cooling Zoned
Flooring Carpet, Wood
Fireplaces Number 1
Fireplaces Type Stone
Appliance Electric Oven, Gas Cooktop, Microwave, Plumbed For Gas in Kitchen, Refrigerator
Heat Source Central, Electric, Natural Gas, Zoned
Exterior
Exterior Feature Covered Patio/Porch, Rain Gutters
Garage Spaces 2.0
Fence Wrought Iron, Wood
Community Features Greenbelt, Jogging Path/Bike Path
Utilities Available City Water
Roof Type Shingle,Wood
Parking Type 2-Car Single Doors, Garage Door Opener, Garage
Total Parking Spaces 2
Garage Yes
Building
Lot Description Adjacent to Greenbelt
Story Two
Foundation Slab
Level or Stories Two
Structure Type Brick,Wood
Schools
Elementary Schools Norton
Middle Schools Ereckson
High Schools Allen
School District Allen Isd
Others
Ownership Cuong C Quach
Acceptable Financing Cash, Conventional
Listing Terms Cash, Conventional
Financing Conventional
Read Less

©2024 North Texas Real Estate Information Systems.
Bought with Shari Covens • Redfin Corporation
GET MORE INFORMATION




