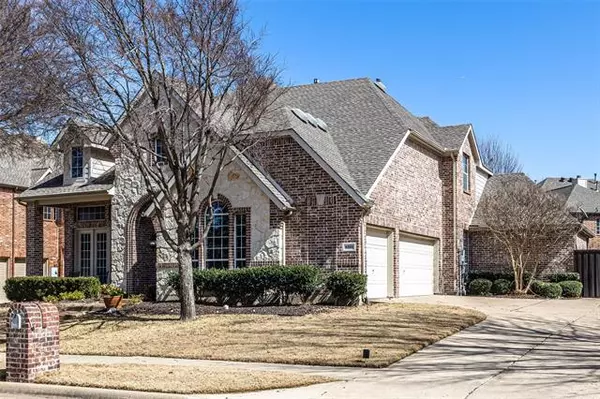For more information regarding the value of a property, please contact us for a free consultation.
8322 Alderon Lane Frisco, TX 75036
Want to know what your home might be worth? Contact us for a FREE valuation!

Our team is ready to help you sell your home for the highest possible price ASAP
Key Details
Property Type Single Family Home
Sub Type Single Family Residence
Listing Status Sold
Purchase Type For Sale
Square Footage 4,004 sqft
Price per Sqft $186
Subdivision Westfalls Village Ph 3
MLS Listing ID 14762621
Sold Date 04/07/22
Style Traditional
Bedrooms 5
Full Baths 4
HOA Fees $50/ann
HOA Y/N Mandatory
Total Fin. Sqft 4004
Year Built 2004
Annual Tax Amount $10,299
Lot Size 9,888 Sqft
Acres 0.227
Property Description
****MULTIPLE OFFERS RECEIVED-HIGHEST AND BEST DUE BY 9PM SUNDAY MARCH 6, 2022**** This home boast 5 bed rooms (one could be an office) and 4 full baths. With over 4,000 sq ft, this home has plenty of room to enjoy with the 3 living spaces, movie room and pool; finding options to entertain or have some alone time wont be a problem. The 3 car garage will give you extra space for storage or room for a 3rd car. The home has hardwood floors, tile and carpet in master bedroom and upstairs. Home is minutes away from Dallas North Tollway so getting downtown, to both airports along with restaurants and events will be easy! Location near home include: Fc Dallas stadium, Shops at Legacy, Legacy West and Grandscape.
Location
State TX
County Denton
Community Community Pool, Playground
Direction From Hwy 423 turn right on Main, right on Shady Shores, left on Idlewild, right on Alderon.
Rooms
Dining Room 2
Interior
Interior Features Cable TV Available
Heating Central, Electric
Cooling Central Air, Electric
Flooring Carpet, Ceramic Tile, Wood
Fireplaces Number 1
Fireplaces Type Gas Starter
Appliance Dishwasher, Disposal, Electric Cooktop, Electric Oven, Microwave, Double Oven, Refrigerator
Heat Source Central, Electric
Laundry Electric Dryer Hookup, Full Size W/D Area, Washer Hookup
Exterior
Exterior Feature Covered Patio/Porch, Rain Gutters, Lighting
Garage Spaces 3.0
Fence Metal, Wood
Pool Diving Board, Gunite, In Ground, Pool Sweep
Community Features Community Pool, Playground
Utilities Available City Sewer, City Water, Curbs, Individual Gas Meter, Individual Water Meter, Sidewalk
Roof Type Composition
Parking Type Garage, Garage Faces Rear, Garage Faces Side
Garage Yes
Private Pool 1
Building
Lot Description Few Trees, Interior Lot, Landscaped, Lrg. Backyard Grass, Sprinkler System, Subdivision
Story Two
Foundation Slab
Structure Type Brick,Rock/Stone,Wood
Schools
Elementary Schools Sparks
Middle Schools Pioneer
High Schools Frisco
School District Frisco Isd
Others
Restrictions None
Ownership Anea
Acceptable Financing Cash, Conventional, FHA, VA Loan
Listing Terms Cash, Conventional, FHA, VA Loan
Financing Conventional
Read Less

©2024 North Texas Real Estate Information Systems.
Bought with Jeyanthini Maria • Citiwide Alliance Realty
GET MORE INFORMATION




