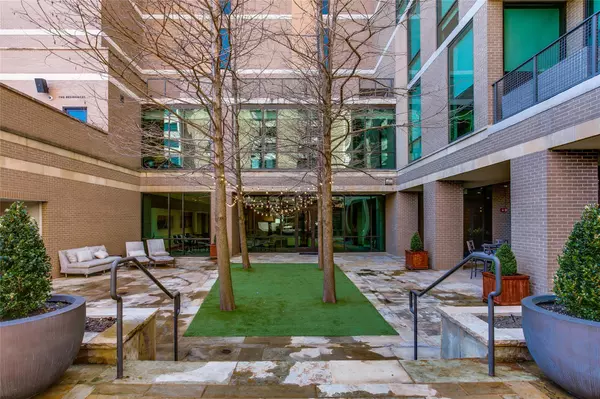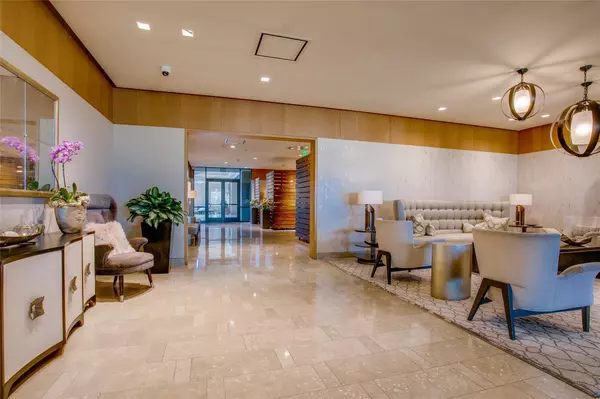For more information regarding the value of a property, please contact us for a free consultation.
5656 N Central Expressway #301 Dallas, TX 75206
Want to know what your home might be worth? Contact us for a FREE valuation!

Our team is ready to help you sell your home for the highest possible price ASAP
Key Details
Property Type Condo
Sub Type Condominium
Listing Status Sold
Purchase Type For Sale
Square Footage 2,118 sqft
Price per Sqft $295
Subdivision Highland Residences
MLS Listing ID 14761061
Sold Date 04/05/22
Style Contemporary/Modern
Bedrooms 2
Full Baths 2
Half Baths 1
HOA Fees $1,684/mo
HOA Y/N Mandatory
Total Fin. Sqft 2118
Year Built 2005
Property Description
Back on Market- No Fault of Seller or Unit. Residences at The Highland offers a turn-key lifestyle with hotel amenities and an unbeatable central location. This corner unit offers a sought-after SPLIT BDRM and OPEN floor plan. Arrive to inviting formals with soaring ceilings, recently installed wide-plank flooring and incredible SMU campus views. KITCH features gas cook-top, SS appliances, bar seating and easy access to balcony. Primary suite offers a spa-like bath w limestone c-tops, soaking tub, walk-in shower and dual closets. Separate utility rm and bonus storage unit. Outdoor grilling area overlooking heated pool-spa and courtyard is just down the hall. Enjoy: Concierge, 24 Hr secured entrance, valet, fitness center, meeting rooms, pool, hotel-spa.
Location
State TX
County Dallas
Community Club House, Common Elevator, Community Pool, Community Sprinkler, Fitness Center, Gated, Guarded Entrance, Jogging Path/Bike Path, Spa
Direction GPS: The Highland Curio HOTEL. 5300 East Mockingbird Lane, Dallas, TX, TX 75206The Residences are on the South Side of the Hotel. Park in Valet or on South Side of Building.
Rooms
Dining Room 1
Interior
Interior Features Cable TV Available, Decorative Lighting, High Speed Internet Available
Heating Central, Electric
Cooling Central Air, Gas
Flooring Carpet, Wood
Appliance Built-in Refrigerator, Dishwasher, Disposal, Electric Oven, Gas Cooktop, Ice Maker, Microwave, Electric Water Heater
Heat Source Central, Electric
Laundry Electric Dryer Hookup, Full Size W/D Area, Washer Hookup
Exterior
Exterior Feature Balcony, Covered Patio/Porch, Fire Pit, Lighting, Outdoor Living Center
Garage Spaces 2.0
Pool Cabana, Heated, Infinity, Pool/Spa Combo
Community Features Club House, Common Elevator, Community Pool, Community Sprinkler, Fitness Center, Gated, Guarded Entrance, Jogging Path/Bike Path, Spa
Utilities Available City Sewer, City Water
Roof Type Tar/Gravel
Garage Yes
Private Pool 1
Building
Lot Description Landscaped
Story One
Foundation Other
Structure Type Brick,Concrete,Fiber Cement
Schools
Elementary Schools Mockingbird
Middle Schools Long
High Schools Woodrow Wilson
School District Dallas Isd
Others
Ownership See Agent
Acceptable Financing Conventional, Not Assumable
Listing Terms Conventional, Not Assumable
Financing Cash
Read Less

©2025 North Texas Real Estate Information Systems.
Bought with Lisa Perkins • United Real Estate



