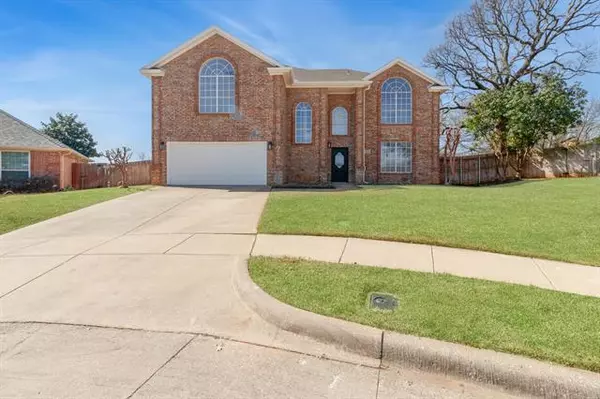For more information regarding the value of a property, please contact us for a free consultation.
815 Peterstow Drive Euless, TX 76039
Want to know what your home might be worth? Contact us for a FREE valuation!

Our team is ready to help you sell your home for the highest possible price ASAP
Key Details
Property Type Single Family Home
Sub Type Single Family Residence
Listing Status Sold
Purchase Type For Sale
Square Footage 2,973 sqft
Price per Sqft $174
Subdivision Covington Hill Add
MLS Listing ID 20004581
Sold Date 04/19/22
Bedrooms 4
Full Baths 3
HOA Fees $5/ann
HOA Y/N Voluntary
Year Built 1994
Annual Tax Amount $6,954
Lot Size 0.258 Acres
Acres 0.258
Property Description
Fully renovated Spacious 4 bed 3 bath with 1 extra multipurpose room, corner lot home with open entry & elevated ceilings located in highly sought at Covington Hills. The home has many recent updates incl. quartz countertops throughout the kitchen and all bathrooms, luxury vinyl plank throughout the lower level, rustic lighting fixture, epoxy garage floor. Eat-in kitchen feature subway back-splash, heavy duty vent, new electric range & abundance of countertop and cabinet space with stainless steel apron sink . The open style floor-plan showcases the additional breakfast area flowing into family room with fireplace feat. custom floor-to-ceiling stone surround and space for a mounted tv. Master bed includes ensuite bath with dual sinks, vanity area, & large his and her separate closet. Additional bedrooms all generous in size. Outside includes large oversized backyard with no immediate neighbors behind.
Location
State TX
County Tarrant
Direction From Dallas, take I-35E N to TX-183 W. Exit Euless Main St and turn right. Turn left onto W Harwood Rd, then turn left onto Timber Ridge. Turn right onto Devon Dr. Devon Dr turn left and becomes Tennison Dr and Peterstow Dr
Rooms
Dining Room 2
Interior
Interior Features Cable TV Available, Decorative Lighting, Double Vanity, Eat-in Kitchen, Granite Counters, High Speed Internet Available, Kitchen Island, Loft, Multiple Staircases, Open Floorplan, Pantry, Walk-In Closet(s)
Heating Central, Fireplace(s)
Cooling Ceiling Fan(s), Central Air, Electric
Flooring Carpet, Ceramic Tile, Luxury Vinyl Plank
Fireplaces Number 1
Fireplaces Type Decorative, Gas, Stone
Appliance Dishwasher, Disposal, Electric Cooktop, Electric Oven, Electric Range, Microwave, Vented Exhaust Fan
Heat Source Central, Fireplace(s)
Exterior
Garage Spaces 2.0
Utilities Available City Sewer, City Water, Electricity Available, Individual Gas Meter
Roof Type Composition
Parking Type Driveway, Epoxy Flooring, Garage, Garage Door Opener
Garage Yes
Building
Story Two
Foundation Slab
Structure Type Brick,Fiber Cement
Schools
School District Hurst-Euless-Bedford Isd
Others
Ownership see tax
Financing Conventional
Read Less

©2024 North Texas Real Estate Information Systems.
Bought with Mena Wahbaa • Keller Williams Realty
GET MORE INFORMATION




