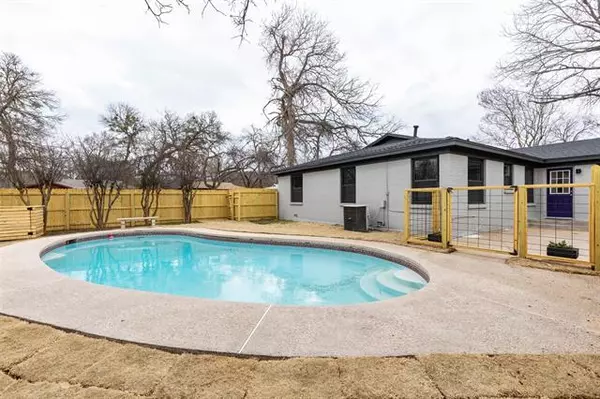For more information regarding the value of a property, please contact us for a free consultation.
5400 Santa Barbara Avenue Fort Worth, TX 76114
Want to know what your home might be worth? Contact us for a FREE valuation!

Our team is ready to help you sell your home for the highest possible price ASAP
Key Details
Property Type Single Family Home
Sub Type Single Family Residence
Listing Status Sold
Purchase Type For Sale
Square Footage 2,036 sqft
Price per Sqft $208
Subdivision Sunset Acres Add
MLS Listing ID 14734750
Sold Date 05/04/22
Bedrooms 4
Full Baths 3
HOA Y/N None
Total Fin. Sqft 2036
Year Built 1956
Annual Tax Amount $7,268
Lot Size 9,539 Sqft
Acres 0.219
Property Description
MULTIPLE OFFERS - PLEASE SUBMIT BY 7PM ON SUNDAY, MARCH 13TH. Come see this complete remodel with upgrades galore! The custom kitchen - with ample storage, gas stove, and pot filler - is nestled between the dining room and both living areas. The primary bedroom features his and her closets, duel sinks, and a huge walk-in shower complete with body jets, rain head, and wand! Nothing missed in this like-new 4 bedroom, 3 FULL bath home, including: recessed lighting through-out, separate utility, TANKLESS water heater, refinished original hardwood floors, luxury vinyl wood flooring, new roof, fence, and so much more! Enjoy the backyard oasis complete with POOL and two storage sheds! Minutes from Downtown FW, 7th Street, the new River Bend District, great public feeder schools, walking access to the Trinity River Trails and more! Note: The glass shower wall in the Owner's ensuite bath is scheduled to be installed on March 16th. See 'Transaction Desk' for complete list of updates!
Location
State TX
County Tarrant
Community Jogging Path/Bike Path
Direction From I-30: Exit Horne and go North, right on Byers, left on Burton Hill, veer right on Santa Clara, Right on Santa Barbara. Last house on the left.
Rooms
Dining Room 1
Interior
Interior Features Decorative Lighting, Flat Screen Wiring
Heating Central, Natural Gas
Cooling Ceiling Fan(s), Central Air, Electric
Flooring Luxury Vinyl Plank, Wood
Appliance Dishwasher, Gas Range, Other, Tankless Water Heater
Heat Source Central, Natural Gas
Laundry Electric Dryer Hookup, Utility Room, Full Size W/D Area, Washer Hookup
Exterior
Exterior Feature Covered Patio/Porch, Storage
Carport Spaces 2
Fence Fenced, Wood
Pool Gunite, In Ground
Community Features Jogging Path/Bike Path
Utilities Available City Sewer, City Water, Individual Gas Meter
Roof Type Composition
Garage No
Private Pool 1
Building
Lot Description Corner Lot, Interior Lot, Lrg. Backyard Grass, Many Trees, Sprinkler System
Story One
Foundation Pillar/Post/Pier
Structure Type Brick,Siding
Schools
Elementary Schools Burtonhill
High Schools Arlngtnhts
School District Fort Worth Isd
Others
Ownership Tax
Acceptable Financing Cash, Conventional, FHA, VA Loan
Listing Terms Cash, Conventional, FHA, VA Loan
Financing Conventional
Special Listing Condition Agent Related to Owner
Read Less

©2024 North Texas Real Estate Information Systems.
Bought with Branden Weishaar • Better Homes & Gardens, Winans
GET MORE INFORMATION




