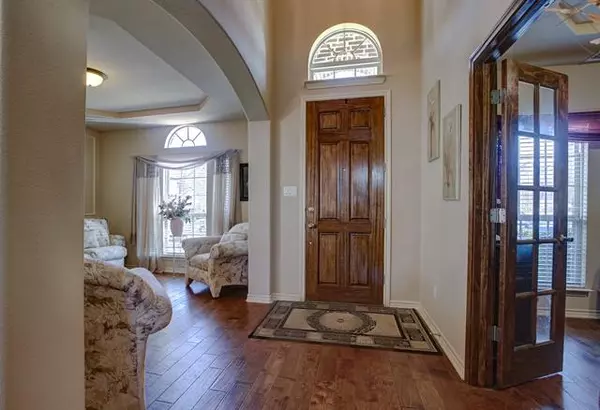For more information regarding the value of a property, please contact us for a free consultation.
4513 Merlin Drive Garland, TX 75043
Want to know what your home might be worth? Contact us for a FREE valuation!

Our team is ready to help you sell your home for the highest possible price ASAP
Key Details
Property Type Single Family Home
Sub Type Single Family Residence
Listing Status Sold
Purchase Type For Sale
Square Footage 3,937 sqft
Price per Sqft $146
Subdivision Herons Bay Estates
MLS Listing ID 20020050
Sold Date 05/12/22
Style Traditional
Bedrooms 5
Full Baths 4
HOA Fees $29/ann
HOA Y/N Mandatory
Year Built 2014
Annual Tax Amount $10,055
Lot Size 8,886 Sqft
Acres 0.204
Lot Dimensions 74 x 120
Property Description
Gorgeous and Meticulously Maintained 5 bedroom home with a Study, Game and Media rooms. Light, bright and open plan with wood floor thru downstairs and tile in wet areas. Huge family room has a view of the peaceful yard-outdoor living and features a beautiful floor to ceiling fireplace. Gourmet kitchen boasts a gas cooktop, big island, exhaust fan that vents out, butlers pantry & bountiful pantry. Picturesque sweeping staircase leads upstairs to the cute Juliet Balcony, Generous Gameroom, Nice media Room and the 4 large, secondary bedrooms. The Lovely Backyard features a 15 x 16 extended patio with 10 x 12 Gazebo cover (conveys with home) plus an outdoor kitchen with a grill that stays. A very nice looking site built custom shed with a deck is a nice addition to the yard. Plus, the custom decorated cement edging around flower beds add to the unique beauty and tranquil feel of the awesome yard. By the way, the Study could be a 6th bedroom. This home is a 10+ and ready for new owners.
Location
State TX
County Dallas
Direction From I-30, North on Rosehill, Right on Rosehill, Left on Oates, Right on Merlin
Rooms
Dining Room 2
Interior
Interior Features Cable TV Available, Decorative Lighting, Eat-in Kitchen, Granite Counters, High Speed Internet Available, Kitchen Island, Open Floorplan, Sound System Wiring, Vaulted Ceiling(s), Walk-In Closet(s)
Heating Central
Cooling Ceiling Fan(s), Central Air, Electric
Flooring Carpet, Ceramic Tile, Wood
Fireplaces Number 1
Fireplaces Type Family Room, Gas Logs
Appliance Dishwasher, Disposal, Electric Oven, Gas Cooktop, Gas Water Heater, Microwave, Convection Oven, Tankless Water Heater
Heat Source Central
Laundry Electric Dryer Hookup, Utility Room, Full Size W/D Area, Washer Hookup
Exterior
Exterior Feature Covered Patio/Porch, Outdoor Grill, Outdoor Kitchen, Outdoor Living Center, Private Yard, Storage
Garage Spaces 2.0
Fence Back Yard, Wood
Utilities Available Cable Available, City Sewer, City Water, Co-op Electric, Co-op Water, Curbs, Natural Gas Available, Sidewalk
Roof Type Composition
Parking Type 2-Car Single Doors, Garage, Garage Door Opener, Garage Faces Front
Garage Yes
Building
Lot Description Interior Lot, Landscaped, Lrg. Backyard Grass, Sprinkler System
Story Two
Foundation Block, Slab
Structure Type Brick
Schools
School District Garland Isd
Others
Ownership See Agent
Acceptable Financing Cash, Conventional
Listing Terms Cash, Conventional
Financing Conventional
Read Less

©2024 North Texas Real Estate Information Systems.
Bought with Cheri Chavez • Coldwell Banker Apex, REALTORS
GET MORE INFORMATION




