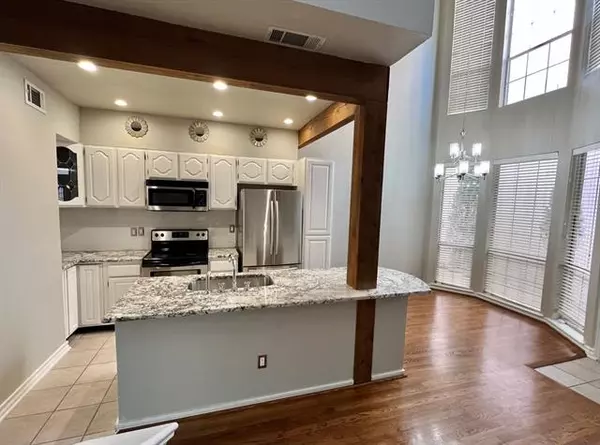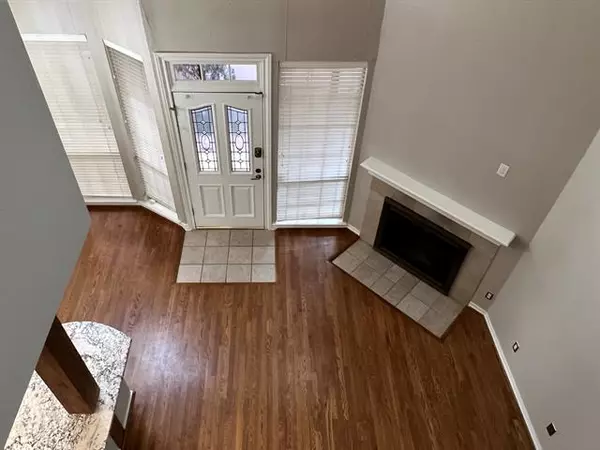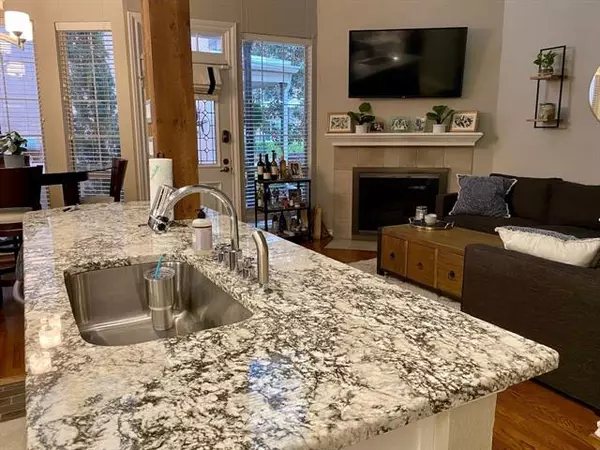For more information regarding the value of a property, please contact us for a free consultation.
3208 Cole Avenue #4102 Dallas, TX 75204
Want to know what your home might be worth? Contact us for a FREE valuation!

Our team is ready to help you sell your home for the highest possible price ASAP
Key Details
Property Type Condo
Sub Type Condominium
Listing Status Sold
Purchase Type For Sale
Square Footage 1,235 sqft
Price per Sqft $295
Subdivision Bois Du Chene Condos
MLS Listing ID 20012512
Sold Date 04/29/22
Style French
Bedrooms 2
Full Baths 2
HOA Fees $426/mo
HOA Y/N Mandatory
Year Built 1984
Annual Tax Amount $9,122
Lot Size 1.418 Acres
Acres 1.418
Property Description
Best & Final offers due at 1pm Friday, 4-1. Largest 2 Master floorplan in Bois du Chene, a French New Orleans styled complex in the heart of Uptown. The soaring ceilings, open floorplan with unique wood accents, granite countertops and stainless appliances make this condo feel like a high end home. Solid wood floors, new carpeting and fresh paint make it move in ready. Each bedroom has its own patio, one upstairs with a view and one down with a small grassy yard. Each bedroom has its own updated bath and lg walk in closet. The Loft provides a 2nd living area, home office or spot for an extra bed for guests. Gorgeous, well kept grounds and pool area make living at Bois du Chene stand out from other complexes in Uptown. 2 pets under 35lbs ea allowed. Plenty of private parking including a secure underground parking garage. Less than a 5 min walk to Uptown favorites like Breadwinners & Glorias. Treat yourself to a great location and the Dallas Uptown life!
Location
State TX
County Dallas
Community Club House, Community Pool, Gated, Perimeter Fencing, Pool, Sidewalks
Direction 75 to Lemmon (east) to Cole (south). Park on the street, not in the complex lot by the pool or the alley spots. Enter through the pool area. Sec code required. Text listing agent, Julie, 214-405-3132.
Rooms
Dining Room 1
Interior
Interior Features Cable TV Available, Decorative Lighting, Granite Counters, High Speed Internet Available, Kitchen Island, Loft, Natural Woodwork, Open Floorplan, Pantry, Walk-In Closet(s)
Heating Central, Electric, Fireplace(s)
Cooling Ceiling Fan(s), Central Air, Electric
Flooring Carpet, Ceramic Tile, Hardwood
Fireplaces Number 1
Fireplaces Type Wood Burning
Appliance Dishwasher, Disposal, Dryer, Electric Range, Electric Water Heater, Microwave, Plumbed for Ice Maker, Refrigerator, Washer
Heat Source Central, Electric, Fireplace(s)
Laundry Electric Dryer Hookup, Stacked W/D Area, Washer Hookup
Exterior
Exterior Feature Balcony, Covered Patio/Porch, Rain Gutters, Uncovered Courtyard
Garage Spaces 1.0
Fence Back Yard, Fenced, Gate, Wrought Iron
Pool Fenced, Gunite, Heated, In Ground, Outdoor Pool
Community Features Club House, Community Pool, Gated, Perimeter Fencing, Pool, Sidewalks
Utilities Available Cable Available, City Sewer, City Water, Community Mailbox, Curbs, Electricity Connected, Master Water Meter, Phone Available, Sidewalk
Roof Type Composition
Garage Yes
Private Pool 1
Building
Lot Description Landscaped, Sprinkler System
Story Two
Foundation Slab
Structure Type Stucco
Schools
School District Dallas Isd
Others
Restrictions Architectural,Building,Deed,Development,Easement(s),Other
Ownership Kelly S Marshall
Financing Conventional
Special Listing Condition Agent Related to Owner, Deed Restrictions
Read Less

©2025 North Texas Real Estate Information Systems.
Bought with Kynnzie South • Robert Elliott and Associates



