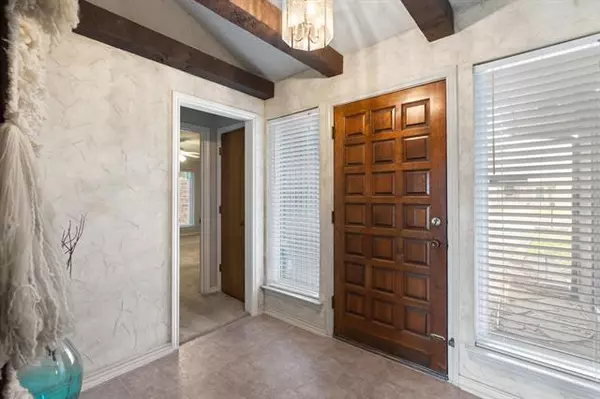For more information regarding the value of a property, please contact us for a free consultation.
1724 Scottsdale Drive Plano, TX 75023
Want to know what your home might be worth? Contact us for a FREE valuation!

Our team is ready to help you sell your home for the highest possible price ASAP
Key Details
Property Type Single Family Home
Sub Type Single Family Residence
Listing Status Sold
Purchase Type For Sale
Square Footage 2,075 sqft
Price per Sqft $180
Subdivision Woodhaven Add
MLS Listing ID 20019653
Sold Date 05/10/22
Style Traditional
Bedrooms 3
Full Baths 2
Half Baths 1
HOA Y/N None
Year Built 1978
Annual Tax Amount $5,863
Lot Size 10,018 Sqft
Acres 0.23
Property Description
**Multiple Offers Received - Highest & Best by MONDAY 4-25 at 6PM** You can make it yours! This wonderful home on almost quarter acre corner lot was once the model of the subdivision. Owned by one family only, it has been well loved & is ready for you to call home. Nearby access to Chisholm Trail. Close to stores, restaurants, highways & more! With a well laid out floorplan, it has 3 bdrms, 2.1 baths & 2 lrg living spaces w vaulted beamed ceilings for a roomy feel. Use one as a dining, office, play or craft room; it even has a server area perfect as a coffee bar. Living room includes gas log fireplace & big windows overlooking backyard w covered patio; room to play, entertain & space for shed. 3 covered parking spots: a private driveway ends with 2-car garage w extra work space & ADDITIONAL covered gated carport to the side! With room to update it to your liking, it still features fresh paint in most of the house, updated windows, RADIANT BARRIER, HVAC, furnace, ducts & insultation.
Location
State TX
County Collin
Direction From DNT, take the Parker Rd exit going East. Turn left onto Carriage Ln, then Right onto Scottsdale Drive. House is on the corner, right side.
Rooms
Dining Room 1
Interior
Interior Features Built-in Features, Cable TV Available, Decorative Lighting, Eat-in Kitchen, Granite Counters, Open Floorplan, Paneling, Sound System Wiring, Vaulted Ceiling(s), Wainscoting, Walk-In Closet(s), Wet Bar, Wired for Data
Heating Central, Natural Gas
Cooling Ceiling Fan(s), Central Air, Electric, Roof Turbine(s)
Flooring Carpet, Vinyl
Fireplaces Number 1
Fireplaces Type Gas, Gas Logs, Gas Starter, Glass Doors, Great Room
Equipment Irrigation Equipment
Appliance Dishwasher, Disposal, Electric Cooktop, Electric Oven, Microwave
Heat Source Central, Natural Gas
Laundry Electric Dryer Hookup, In Hall, Full Size W/D Area, Washer Hookup
Exterior
Exterior Feature Covered Patio/Porch, Rain Gutters, Lighting, Private Yard
Garage Spaces 2.0
Carport Spaces 1
Fence Wood
Utilities Available All Weather Road, City Sewer, City Water, Curbs, Electricity Connected, Individual Gas Meter, Natural Gas Available, Underground Utilities
Roof Type Shingle
Parking Type 2-Car Single Doors, Additional Parking, Carport, Driveway, Garage, Garage Door Opener, Garage Faces Rear, Workshop in Garage
Garage Yes
Building
Lot Description Corner Lot, Few Trees, Landscaped, Lrg. Backyard Grass, Sprinkler System, Subdivision
Story One
Foundation Slab
Structure Type Brick
Schools
School District Plano Isd
Others
Restrictions Deed,Easement(s)
Ownership See Agent
Acceptable Financing Cash, Conventional, FHA, VA Loan, Other
Listing Terms Cash, Conventional, FHA, VA Loan, Other
Financing Cash
Read Less

©2024 North Texas Real Estate Information Systems.
Bought with James Baumann • WDR Uptown
GET MORE INFORMATION




